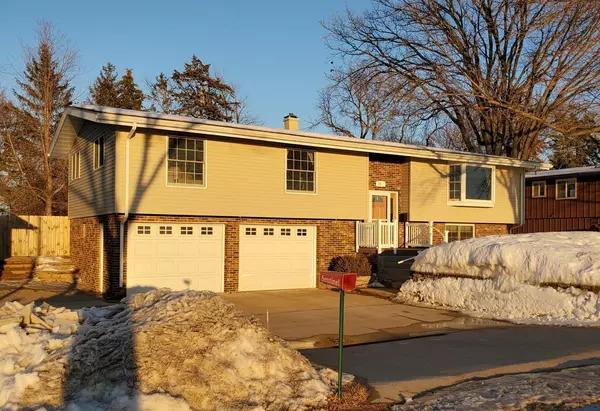For more information regarding the value of a property, please contact us for a free consultation.
3607 Cedar Park RD Fairmont, MN 56031
Want to know what your home might be worth? Contact us for a FREE valuation!

Our team is ready to help you sell your home for the highest possible price ASAP
Key Details
Sold Price $400,000
Property Type Single Family Home
Sub Type Single Family Residence
Listing Status Sold
Purchase Type For Sale
Square Footage 2,361 sqft
Price per Sqft $169
Subdivision 1-Ext Ced Cr-Sub-Ol E
MLS Listing ID 6331281
Sold Date 04/24/23
Bedrooms 5
Full Baths 1
Three Quarter Bath 1
Year Built 1977
Annual Tax Amount $4,492
Tax Year 2023
Contingent None
Lot Size 0.570 Acres
Acres 0.57
Lot Dimensions 130x214
Property Description
This home is a perfect blend of country and town living all wrapped up in one. This 5 bedroom home is located near a park and has a large, fenced in back yard. Open concept main level featuring 3 bedrooms, a full bath that Jack and Jill's with the primary bedroom, and a 4-season room with a gas fireplace. This room walks out to a "maintenance-free" deck and back yard. Newer cabinets, Cambria countertops and backsplash in the kitchen. The microwave is also a convection oven. The lower level houses an additional 2 bedrooms, 3/4 bath and large storage area. Double tuck under garage along with a 36X36 heated (in floor heat) shop for all of the extras!
Location
State MN
County Martin
Zoning Residential-Single Family
Rooms
Basement Block, Egress Window(s), Finished, Storage Space, Sump Pump
Dining Room Eat In Kitchen, Informal Dining Room
Interior
Heating Forced Air, Fireplace(s)
Cooling Central Air
Fireplaces Number 1
Fireplaces Type Gas
Fireplace Yes
Appliance Dishwasher, Disposal, Dryer, Range, Refrigerator, Washer
Exterior
Parking Features Detached, Concrete, Floor Drain, Garage Door Opener, Heated Garage, RV Access/Parking, Tuckunder Garage
Garage Spaces 4.0
Fence Full, Wood
Roof Type Asphalt
Building
Lot Description Irregular Lot, Tree Coverage - Medium
Story Split Entry (Bi-Level)
Foundation 1528
Sewer City Sewer/Connected
Water City Water/Connected
Level or Stories Split Entry (Bi-Level)
Structure Type Metal Siding
New Construction false
Schools
School District Fairmont Area Schools
Read Less



