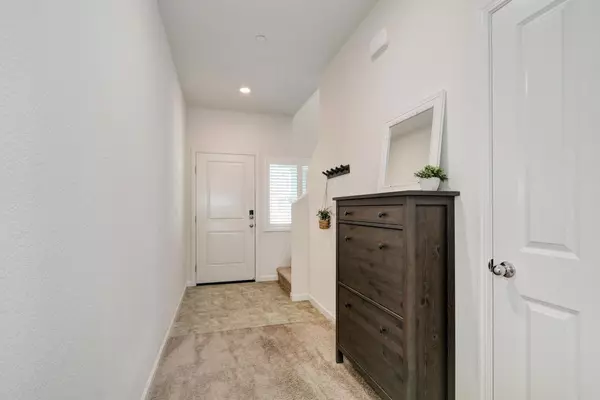For more information regarding the value of a property, please contact us for a free consultation.
21 Tulip Ridge CT Sacramento, CA 95834
Want to know what your home might be worth? Contact us for a FREE valuation!

Our team is ready to help you sell your home for the highest possible price ASAP
Key Details
Sold Price $560,000
Property Type Single Family Home
Sub Type Single Family Residence
Listing Status Sold
Purchase Type For Sale
Square Footage 1,811 sqft
Price per Sqft $309
Subdivision Parkebridge
MLS Listing ID 223023847
Sold Date 04/24/23
Bedrooms 4
Full Baths 2
HOA Fees $88/mo
HOA Y/N Yes
Originating Board MLS Metrolist
Year Built 2020
Lot Size 4,866 Sqft
Acres 0.1117
Lot Dimensions 86' x 40' x 43' x 81' x 22' x 15'
Property Description
You've been waiting for this one. Perfectly situated in one of the sweetest cul-de-sacs on one of the biggest lots in the desirable Parkebridge Community is the spacious and beautiful 3 years new 21 Tulip Ridge Ct. As you step inside, you'll be greeted by a bright and airy living space, complete with tall ceilings, all the smart home amenities, and an abundance of light. The open-concept design seamlessly blends the living, dining, and kitchen areas, creating the perfect space for entertaining guests or relaxing with loved ones. The spacious and sunny kitchen invites you to gather and enjoy all the good food and drink you'll be creating while the giant patio off the dining area is the perfect place to enjoy a cool Sacramento evening. Upstairs you'll find a true oasis in the owner's suite, with its spacious bedroom, luxurious en-suite bathroom, and a sprawling walk-in closet. All four bedrooms offer lots of natural light and plenty of space. You'll find energy efficiency throughout the home and the solar is OWNED. Close to trails, parks, schools, shopping, and restaurants. Downtown Sacramento and the airport are just minutes away. Come see. You're going to fall in love!
Location
State CA
County Sacramento
Area 10834
Direction I-80, exit Truxel, go South, left on San Juan Rd, left on Fong Ranch Rd, right on Harvest Glen, left on Tulip Ridge
Rooms
Master Bathroom Closet, Double Sinks
Master Bedroom Closet, Walk-In Closet
Living Room Cathedral/Vaulted, Great Room
Dining Room Dining Bar
Kitchen Island, Tile Counter
Interior
Heating Central
Cooling Ceiling Fan(s), Central, MultiZone
Flooring Carpet, Laminate
Laundry Cabinets
Exterior
Garage Attached, Garage Door Opener, Garage Facing Front
Garage Spaces 2.0
Fence Vinyl, Fenced
Utilities Available Cable Available, Public, Electric, Internet Available
Amenities Available Trails, Park
Roof Type Tile
Private Pool No
Building
Lot Description Auto Sprinkler F&R, Cul-De-Sac, Landscape Back, Landscape Front
Story 2
Foundation Slab
Sewer In & Connected
Water Public
Schools
Elementary Schools Twin Rivers Unified
Middle Schools Twin Rivers Unified
High Schools Twin Rivers Unified
School District Sacramento
Others
HOA Fee Include MaintenanceGrounds
Senior Community No
Tax ID 225-3020-062-0000
Special Listing Condition None
Read Less

Bought with Keller Williams Realty
GET MORE INFORMATION




