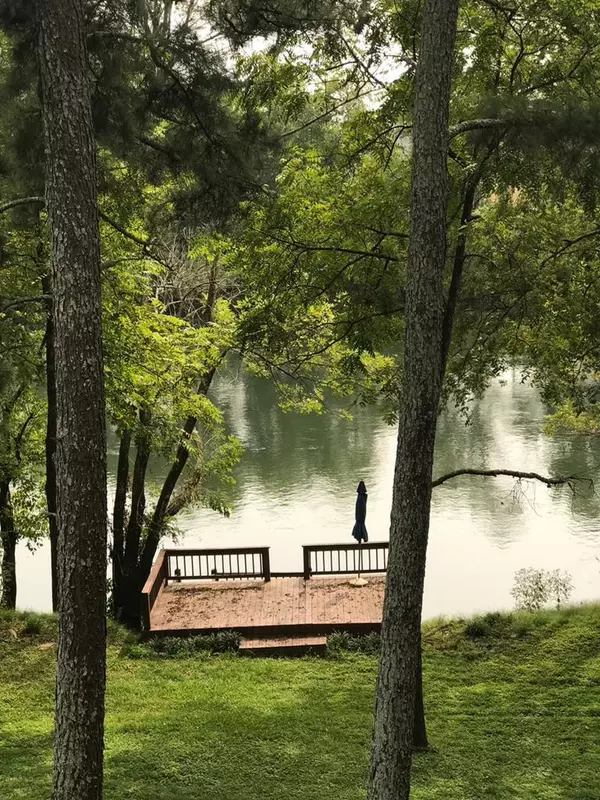For more information regarding the value of a property, please contact us for a free consultation.
171 Lakeview DR Calhoun, TN 37309
Want to know what your home might be worth? Contact us for a FREE valuation!

Our team is ready to help you sell your home for the highest possible price ASAP
Key Details
Sold Price $368,266
Property Type Single Family Home
Sub Type Single Family Residence
Listing Status Sold
Purchase Type For Sale
Approx. Sqft 1.07
Square Footage 1,736 sqft
Price per Sqft $212
Subdivision Pinhook Bend
MLS Listing ID 20227503
Sold Date 04/21/23
Style Ranch
Bedrooms 3
Full Baths 2
Half Baths 1
HOA Fees $33/ann
HOA Y/N Yes
Originating Board River Counties Association of REALTORS®
Year Built 1992
Annual Tax Amount $1,277
Lot Size 1.070 Acres
Acres 1.07
Lot Dimensions IRR
Property Description
HIWASSEE RIVER WATER FRONT HOME. Come get away from it all! Incredible river vista on peaceful, wooded, private 1.07 acre lot. 3 bedrooms, 2.5 baths and full length covered rear & side decks overlooking almost 200 linear feet of water front. Main floor master bedroom with en suite bath. Stone faced wood-burning fireplace. Main floor laundry and home office/4th bedroom with powder room. Two additional bedrooms upstairs share full bath. Dry, clean, 500+ SF basement workshop/storage area. Low annual HOA fee subsidizes communal boat ramp within easy walking distance.
Location
State TN
County Polk
Area Polk County
Direction US - 64 East to US 411 north, Left onto Main St, Right onto Town creek Rd, Right onto Patty Rd, Left onto Dentville Rd, Left onto Athens Rd, Left Onto Pinhook Rd, Left onto River Run Rd, Right onto Lakeview Dr, Home On Left look for Number sign 171 (Driveway, SOP)
Body of Water Hiwassee
Rooms
Basement Crawl Space, Unfinished
Interior
Interior Features Eat-in Kitchen, Bathroom Mirror(s), Breakfast Bar, Ceiling Fan(s)
Heating Central, Electric
Cooling Central Air, Electric
Flooring Carpet, Hardwood, Vinyl
Fireplaces Type Flue, Wood Burning
Equipment Satellite Dish
Fireplace Yes
Window Features Window Coverings,Aluminum Frames,Insulated Windows
Appliance Dishwasher, Electric Range, Electric Water Heater, Microwave
Exterior
Exterior Feature Dock, Fire Pit
Garage Driveway, Gravel
Waterfront Yes
Waterfront Description River Front
View Water
Roof Type Shingle
Porch Covered, Deck, Porch
Parking Type Driveway, Gravel
Building
Lot Description Mailbox, Cul-De-Sac
Lot Size Range 1.07
Sewer Septic Tank
Water Well
Architectural Style Ranch
Schools
Elementary Schools Copper Basin
Middle Schools Copper Basin
High Schools Polk County
Others
Tax ID 015 004.10
Security Features Smoke Detector(s)
Acceptable Financing Cash, Conventional, FHA, VA Loan
Listing Terms Cash, Conventional, FHA, VA Loan
Special Listing Condition Standard
Read Less
Bought with --NON-MEMBER OFFICE--
GET MORE INFORMATION




