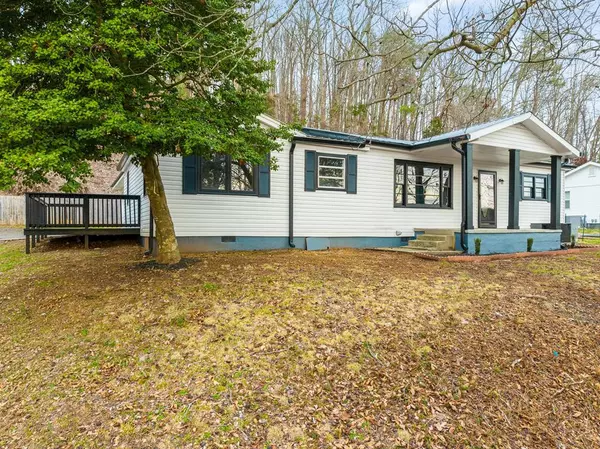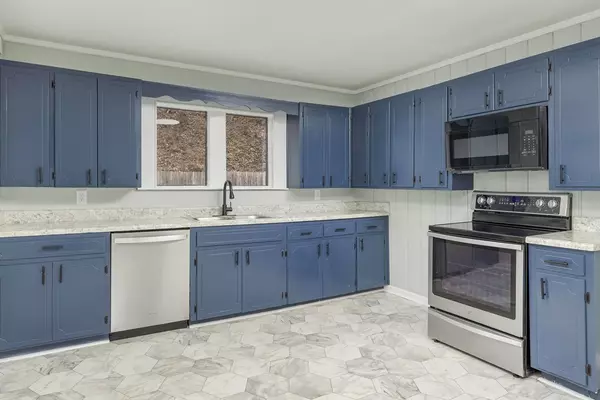For more information regarding the value of a property, please contact us for a free consultation.
139 Douglas CIR NW Cleveland, TN 37311
Want to know what your home might be worth? Contact us for a FREE valuation!

Our team is ready to help you sell your home for the highest possible price ASAP
Key Details
Sold Price $225,000
Property Type Single Family Home
Sub Type Single Family Residence
Listing Status Sold
Purchase Type For Sale
Approx. Sqft 0.37
Square Footage 1,556 sqft
Price per Sqft $144
Subdivision --None--
MLS Listing ID 20230204
Sold Date 02/02/23
Style Ranch
Bedrooms 3
Full Baths 2
HOA Y/N No
Originating Board River Counties Association of REALTORS®
Year Built 1956
Annual Tax Amount $1,305
Lot Size 0.370 Acres
Acres 0.37
Lot Dimensions 104x104x154x162
Property Description
COMPLETELY RENOVATED SINGLE LEVEL HOME - With floor to ceiling updates, this home is move in ready and waiting for you! Stylish painted cabinets, new flooring, countertops and stainless appliances make mealtime a breeze. Solid hardwood floors in the spacious living room provide a great space for gathering. The primary bedroom is a true retreat with an attached sitting area with endless possibilities as an office, oversized closet, and so much more including an updated bathroom with a stunning subway tile shower. Two additional bedrooms with an additional remodeled bathroom provides the privacy you desire. Plenty of built-ins give you the ultimate storage spaces. Outside, more storage is available in the oversized outbuilding that can also serve as a handyman's dream workshop. A fenced in backyard and additional detached storage closet round off the rest of the property. Don't miss out on the opportunity to call this charming ranch your new home!
Location
State TN
County Bradley
Area Cleveland Nw
Direction From 25th/Keith St, head NW on 25th St, turn left onto Georgetown Rd, continue straight onto Westside Drive, right onto Douglas Circle, home is on the right.
Rooms
Basement Crawl Space
Interior
Interior Features Walk-In Closet(s), Primary Downstairs, Eat-in Kitchen
Heating Central
Cooling Central Air
Flooring Hardwood, Laminate, Wood
Appliance Dishwasher, Electric Range
Exterior
Garage Asphalt, Driveway
Carport Spaces 1
Fence Fenced
View Mountain(s)
Roof Type Shingle
Porch Covered, Patio, Porch
Parking Type Asphalt, Driveway
Building
Lot Size Range 0.37
Sewer Septic Tank
Water Public
Architectural Style Ranch
Additional Building Outbuilding
Schools
Elementary Schools Stuart
Middle Schools Cleveland
High Schools Cleveland
Others
Tax ID 049B A 016.00 000
Acceptable Financing Cash, Conventional, FHA, VA Loan
Listing Terms Cash, Conventional, FHA, VA Loan
Special Listing Condition Standard
Read Less
Bought with --NON-MEMBER OFFICE--
GET MORE INFORMATION




