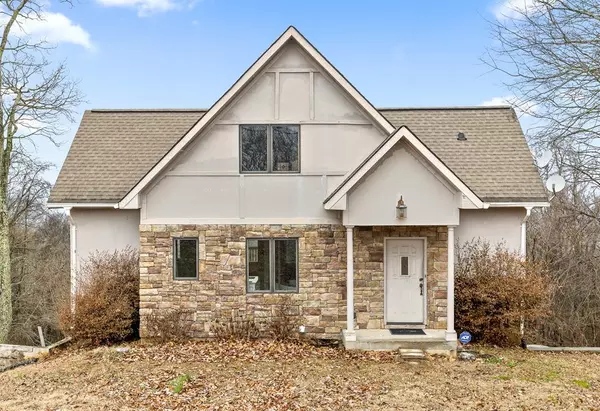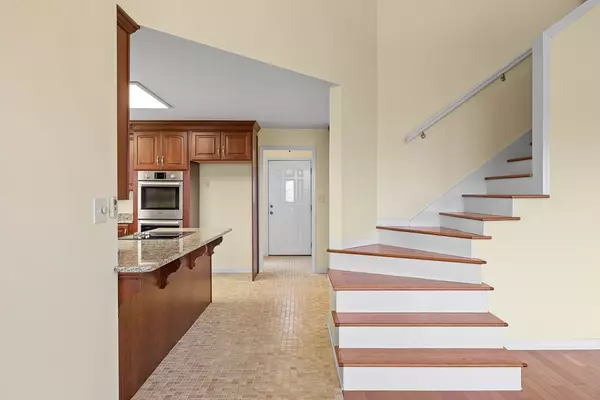For more information regarding the value of a property, please contact us for a free consultation.
6497 Fairview RD Hixson, TN 37343
Want to know what your home might be worth? Contact us for a FREE valuation!

Our team is ready to help you sell your home for the highest possible price ASAP
Key Details
Sold Price $315,000
Property Type Single Family Home
Sub Type Single Family Residence
Listing Status Sold
Purchase Type For Sale
Approx. Sqft 0.99
Square Footage 1,743 sqft
Price per Sqft $180
Subdivision --None--
MLS Listing ID 20230452
Sold Date 03/01/23
Bedrooms 3
Full Baths 2
Half Baths 1
HOA Y/N No
Year Built 2005
Annual Tax Amount $2,436
Lot Size 0.990 Acres
Acres 0.99
Lot Dimensions 160x268.50
Property Description
This could be the home for YOU! Stunning views, large backyard, and a bedroom on every floor for ultimate privacy. In the kitchen you have beautiful granite countertops, solid American cherry cabinets, and honey onyx iridescent tile that is also included in the master bathroom. Throughout the main and upper level you'll notice the pristine Brazil cherry hardwood floors. The lower level of the home has been freshly primed, carpeted, and new flooring in the half bathroom so you can add your own personal touches. A portion of the retaining wall was recently done about a year ago.
Location
State TN
County Hamilton
Area Hamilton City
Direction Start to Merge onto I-75 S. Take exit 4 for TN-153 N toward Chickamauga Dam/Airport.Continue onto TN-153 N.Take the exit toward N Access Rd.At the traffic circle, take the 2nd exit onto Lake Resort Dr.Continue onto Fairview Rd. Destination is on the left.
Rooms
Basement Finished
Interior
Interior Features Other, Walk-In Closet(s), Primary Downstairs, Cathedral Ceiling(s)
Heating Central, Electric
Cooling Central Air, Electric
Flooring Hardwood, Tile
Window Features Wood Frames
Appliance Dishwasher, Double Oven, Electric Cooktop, Electric Range, Electric Water Heater, Oven, Refrigerator
Exterior
Garage Spaces 2.0
Garage Description 2.0
View Mountain(s)
Roof Type Shingle
Porch Covered, Deck, Patio, Porch
Building
Entry Level Multi/Split
Lot Size Range 0.99
Sewer Septic Tank
Water Public
Schools
Elementary Schools Big Ridge
Middle Schools Hixson
High Schools Hixson
Others
Tax ID 101 012.12
Security Features Smoke Detector(s),Security System
Acceptable Financing Cash, Conventional
Listing Terms Cash, Conventional
Special Listing Condition Standard
Read Less
Bought with --NON-MEMBER OFFICE--
GET MORE INFORMATION




