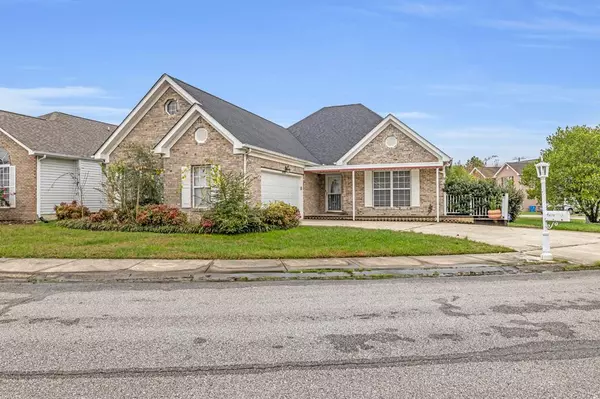For more information regarding the value of a property, please contact us for a free consultation.
2075 Igou Crossing DR Chattanooga, TN 37421
Want to know what your home might be worth? Contact us for a FREE valuation!

Our team is ready to help you sell your home for the highest possible price ASAP
Key Details
Sold Price $2,200
Property Type Single Family Home
Sub Type Single Family Residence
Listing Status Sold
Purchase Type For Sale
Square Footage 1,705 sqft
Price per Sqft $1
Subdivision Igou Place
MLS Listing ID 20231155
Sold Date 04/05/23
Bedrooms 3
Full Baths 2
HOA Y/N No
Originating Board River Counties Association of REALTORS®
Year Built 1999
Annual Tax Amount $2,583
Lot Dimensions 175.15X95
Property Description
Nice home that is all on one level and in move-in ready condition. Available immediately! Close to Hamilton Mall and a quick hop onto I 75 and commute to downtown! 3 bedrooms with 2 full bathrooms. The bedrooms are split with the Master bedroom being away from the other two bedrooms. There is a living room with cathedral ceilings and a gas fireplace, dining room, a nice large kitchen with an abundance of counter tops and cabinets. In addition, there is an island and a gas stove. The large, screened in porch is perfect for enjoying the weather, without the bug bites. This has a new roof. There is a good-sized two car garage with an unfinished room to store as much as you want. The master bath has a separate shower to the big tub. The master bedroom has tasteful double trey ceilings with a large walk-in closet. Situated on a level lot. No carpet in the home. It is all tile and LVP. Security deposit of $2,500. No pets - sorry
Location
State TN
County Hamilton
Area Hamilton County
Direction I-75 to E. Brainerd Rd, left onto Gunbarrel, right onto Igou Gap, left onto Igou Crossing.
Rooms
Basement Crawl Space
Interior
Interior Features Walk-In Closet(s), Vaulted Ceiling(s), Tray Ceiling(s), Primary Downstairs, Kitchen Island, Bathroom Mirror(s), Breakfast Bar, Cathedral Ceiling(s), Ceiling Fan(s)
Heating Natural Gas, Central
Cooling Central Air, Electric
Flooring Laminate, Tile
Fireplaces Type Gas
Fireplace Yes
Window Features Shutters,Blinds
Appliance Dishwasher, Disposal, Electric Range, Gas Water Heater, Microwave, Refrigerator
Exterior
Garage Concrete, Driveway, Garage Door Opener
Garage Spaces 2.0
Garage Description 2.0
Roof Type Shingle
Porch Covered, Deck, Porch, Screened
Parking Type Concrete, Driveway, Garage Door Opener
Building
Lot Description Mailbox, Level, Corner Lot
Sewer Public Sewer
Water Public
Schools
Elementary Schools East Brainerd
Middle Schools Ooltewah
High Schools Ooltewah
Others
Tax ID 149P B 007
Security Features Smoke Detector(s)
Acceptable Financing Lease Purchase
Listing Terms Lease Purchase
Special Listing Condition Standard
Read Less
GET MORE INFORMATION




