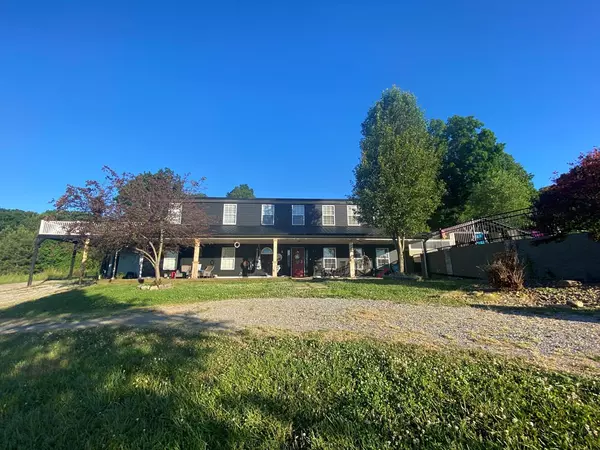For more information regarding the value of a property, please contact us for a free consultation.
500 Hughes RD SE Cleveland, TN 37323
Want to know what your home might be worth? Contact us for a FREE valuation!

Our team is ready to help you sell your home for the highest possible price ASAP
Key Details
Sold Price $500,000
Property Type Single Family Home
Sub Type Single Family Residence
Listing Status Sold
Purchase Type For Sale
Approx. Sqft 7.7
Square Footage 3,200 sqft
Price per Sqft $156
Subdivision --None--
MLS Listing ID 20213281
Sold Date 09/22/21
Bedrooms 4
Full Baths 3
HOA Y/N No
Originating Board River Counties Association of REALTORS®
Year Built 2010
Annual Tax Amount $1,526
Lot Size 7.700 Acres
Acres 7.7
Lot Dimensions 1552x224x92x1536
Property Description
This beautiful home is just what you have been waiting to see! 4 Bedrooms, 3 Bathrooms, 3200 Square feet, 7.7 Acres, in-ground pool, storage building and a barn in the back! This is all you need and the views are incredible! The roof, HVAC and pool equipment are all brand new as well as many updates on the inside of the home! Things are still being finished up but you will see this is just the space you have been looking for! The driveway will get fresh gravel before closing!
Location
State TN
County Bradley
Area Bradley Se
Direction Going East on Highway 64 Turn right on to Randolph Samples Rd, Left onto Bates Pike. 2.4 miles to a right onto Hughes Rd. House on the right. See sign in the yard.
Interior
Interior Features Walk-In Closet(s), Eat-in Kitchen, Bathroom Mirror(s), Ceiling Fan(s)
Heating Electric
Cooling Central Air, Electric
Flooring Hardwood, Laminate, Tile
Fireplaces Type Gas
Fireplace Yes
Window Features Insulated Windows
Appliance Dishwasher, Electric Range, Electric Water Heater, Microwave, Oven, Refrigerator
Exterior
Garage Driveway, Garage Door Opener, Gravel
Garage Spaces 2.0
Carport Spaces 2
Garage Description 2.0
Pool In Ground
View Mountain(s)
Roof Type Metal
Porch Covered, Deck, Patio, Porch
Parking Type Driveway, Garage Door Opener, Gravel
Building
Lot Description Mailbox
Foundation Permanent
Lot Size Range 7.7
Sewer Septic Tank
Water Public
Additional Building Workshop, Gazebo, Outbuilding
Schools
Elementary Schools Taylor
Middle Schools Lake Forest
High Schools Bradley County
Others
Tax ID 067 111.02 000
Acceptable Financing Cash, Conventional, FHA, USDA Loan, VA Loan
Horse Property true
Listing Terms Cash, Conventional, FHA, USDA Loan, VA Loan
Special Listing Condition Standard
Read Less
Bought with --NON-MEMBER OFFICE--
GET MORE INFORMATION




