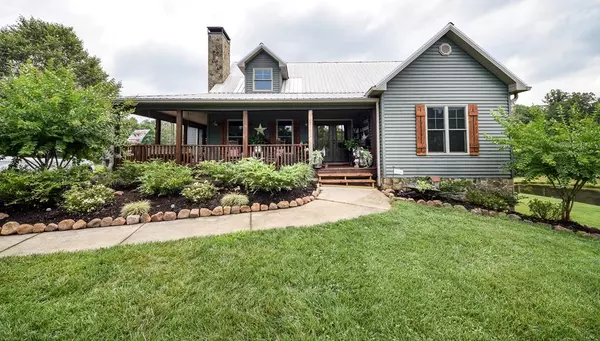For more information regarding the value of a property, please contact us for a free consultation.
350 Moore Circle RD NW Charleston, TN 37310
Want to know what your home might be worth? Contact us for a FREE valuation!

Our team is ready to help you sell your home for the highest possible price ASAP
Key Details
Sold Price $745,000
Property Type Single Family Home
Sub Type Single Family Residence
Listing Status Sold
Purchase Type For Sale
Approx. Sqft 7.92
Square Footage 3,800 sqft
Price per Sqft $196
Subdivision --None--
MLS Listing ID 20214618
Sold Date 12/17/21
Bedrooms 3
Full Baths 3
HOA Y/N No
Originating Board River Counties Association of REALTORS®
Year Built 2008
Annual Tax Amount $1,853
Lot Size 7.920 Acres
Acres 7.92
Lot Dimensions 552x437x606x639x486x106
Property Description
Gorgeous custom built home on 7.92 acres. Gardener's paradise! 3 bedroom, 3 bath home with 3800 finished sq ft. Soaring ceilings with wood burning fireplace. Granite countertops, stainless steel appliances, custom cabinetry, 18x36 in ground pool with covered and screened porches. 2 ponds, spring fed and stocked, fenced backyard with a potting shed and a 40x90 horse barn. Perfect for horses, chickens, goats, and gardens. Finished basement with office/rec room/bedroom, kitchen with 2 full baths. (Additional 3.19 acres available with a 4 bay garage and 1800 sq ft guest house.) Property feels like a secluded treat, and only 15 minutes from Paul Huff Pkwy.
Location
State TN
County Bradley
Area Bradley Nw
Direction Go north on Freewill Rd, turn left onto Moore Rd NW, turn right onto Moore Circle Rd, NW, home is on the right.
Interior
Interior Features Primary Downstairs, Eat-in Kitchen, Bathroom Mirror(s), Breakfast Bar, Cathedral Ceiling(s), Ceiling Fan(s)
Heating Central, Electric
Cooling Central Air, Electric
Flooring Hardwood, Tile
Fireplaces Type Wood Burning
Fireplace Yes
Window Features Insulated Windows
Appliance Dishwasher, Electric Range, Electric Water Heater, Microwave, Oven, Refrigerator
Exterior
Exterior Feature Basketball Court, Garden
Garage Concrete, Driveway, Garage Door Opener, Gravel
Fence Fenced
Pool In Ground
Roof Type Metal
Present Use Row Crops,Horses,Livestock,Pasture,Poultry
Porch Covered, Deck, Patio, Porch, Screened
Parking Type Concrete, Driveway, Garage Door Opener, Gravel
Building
Lot Description Pond on Lot, Mailbox, Wooded, Level, Landscaped
Entry Level Two
Lot Size Range 7.92
Sewer Septic Tank
Water Public
Additional Building Barn(s)
Schools
Elementary Schools Hopewell
Middle Schools Ocoee
High Schools Walker Valley
Others
Tax ID 013 049.07
Security Features Smoke Detector(s)
Acceptable Financing Cash, Conventional, FHA
Horse Property true
Listing Terms Cash, Conventional, FHA
Special Listing Condition Standard
Read Less
Bought with --NON-MEMBER OFFICE--
GET MORE INFORMATION




