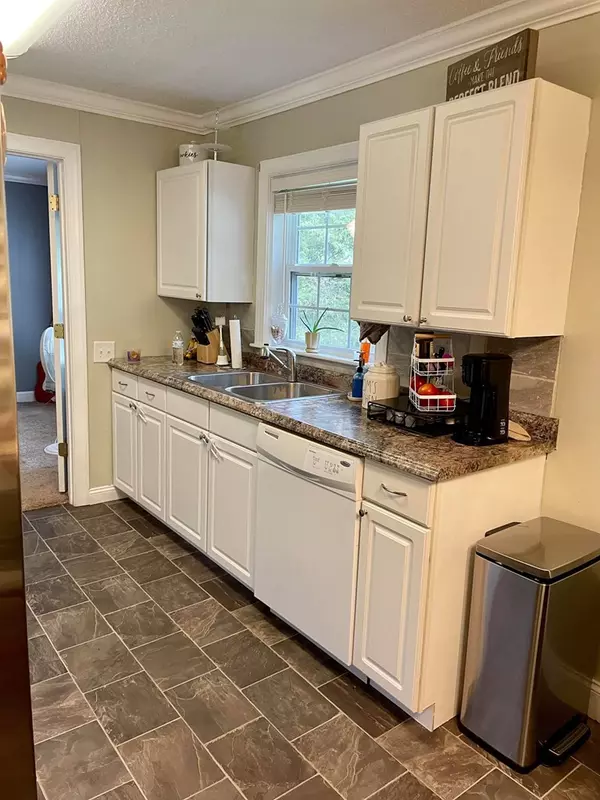For more information regarding the value of a property, please contact us for a free consultation.
2050 Old Lower River RD NW Charleston, TN 37310
Want to know what your home might be worth? Contact us for a FREE valuation!

Our team is ready to help you sell your home for the highest possible price ASAP
Key Details
Sold Price $189,900
Property Type Single Family Home
Sub Type Single Family Residence
Listing Status Sold
Purchase Type For Sale
Approx. Sqft 0.79
Square Footage 1,222 sqft
Price per Sqft $155
Subdivision --None--
MLS Listing ID 20214650
Sold Date 09/30/21
Style Ranch
Bedrooms 4
Full Baths 2
HOA Y/N No
Originating Board River Counties Association of REALTORS®
Year Built 1965
Annual Tax Amount $426
Lot Size 0.790 Acres
Acres 0.79
Lot Dimensions 137'x254';132'x257'
Property Description
Country living, but conveniently located to I-75, you will not want to miss out on this 3 Bedroom, potentially 4 Bedroom home with 2 full bathrooms! Kitchen has been completely updated, hardwood flooring in living room has been refinished with a beautiful stain. 4th Bedroom could be a bedroom, or an office. Large master suite with full bathroom and walk in closet with a separate entrance to the home! Large lot with large outbuilding and lots of privacy. Newer windows and newer roof. USDA Eligible!
Location
State TN
County Bradley
Area Charleston
Direction From I-75S, take Exit 33 (Charleston). Turn left onto Lower River Road NW. In 1.4 miles turn right onto Old Lower River Road NW. House will be on the left. See sign on property.
Interior
Interior Features Walk-In Closet(s), Primary Downstairs, Eat-in Kitchen, Bathroom Mirror(s)
Heating Central, Electric
Cooling Central Air, Electric
Flooring Carpet, Hardwood, Tile
Window Features Storm Window(s),Double Pane Windows,Insulated Windows
Appliance Dishwasher, Electric Range, Electric Water Heater, Microwave, Oven
Exterior
Utilities Available Cable Available
Roof Type Shingle
Porch Covered, Porch
Building
Lot Description Mailbox
Lot Size Range 0.79
Sewer Septic Tank
Water Public
Architectural Style Ranch
Additional Building Outbuilding
Schools
Elementary Schools Charleston
Middle Schools Ocoee
High Schools Walker Valley
Others
Tax ID 010 018.02 000
Security Features Smoke Detector(s)
Acceptable Financing Cash, Conventional, FHA, USDA Loan, VA Loan
Listing Terms Cash, Conventional, FHA, USDA Loan, VA Loan
Special Listing Condition Standard
Read Less
Bought with Coldwell Banker Pryor Realty- Dayton
GET MORE INFORMATION




