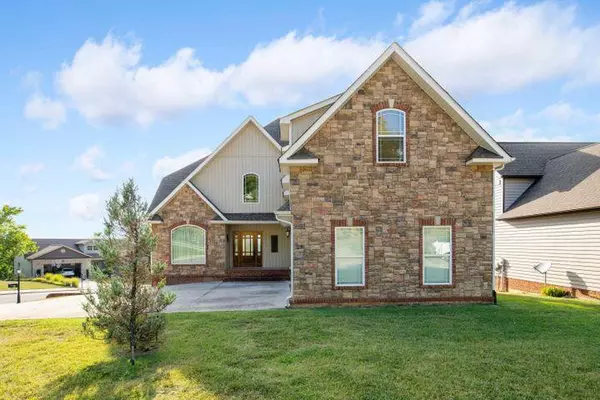For more information regarding the value of a property, please contact us for a free consultation.
9020 Sunridge Ooltewah, TN 37363
Want to know what your home might be worth? Contact us for a FREE valuation!

Our team is ready to help you sell your home for the highest possible price ASAP
Key Details
Sold Price $475,000
Property Type Single Family Home
Sub Type Single Family Residence
Listing Status Sold
Purchase Type For Sale
Approx. Sqft 0.84
Square Footage 3,449 sqft
Price per Sqft $137
Subdivision Sunset Ridge
MLS Listing ID 20214731
Sold Date 09/24/21
Bedrooms 4
Full Baths 3
Half Baths 1
HOA Fees $12/mo
HOA Y/N Yes
Year Built 2009
Annual Tax Amount $2,365
Lot Size 0.840 Acres
Acres 0.84
Lot Dimensions 150x Irr
Property Description
This home offers amazing views, plenty of storage - even for your big ''toys'' with 4 stall garage. You will be drawn into this home over the amazing views and the oversized windows will allow you to enjoy it all! The views are the first thing you will notice when you open the front door and step inside. The open flow from the well appointed kitchen into the living space is perfect for gatherings. There is a kitchen bar area for intimate dining, an eat-in kitchen and a separate dining space just off the entryway.Amazing cabinetry, large owner's suite on the main level with walk-in closet, additional three bedrooms, bonus room and a full bath on the second floor and enjoy your finished basement recreation room with it's own full bath. More...Did we mention the view? You need to be prepared for the amazingness of walking out on the upstairs deck! Great place to enjoy the outdoors and the view! Under the deck is a walkout patio that is accessed from the basement. So many wonderful things about this home that you need to see like the recessed lighting, crown molding, solid surface vanities...just so much! Don't miss your chance at owning this property. Call for your private showing.
Location
State TN
County Hamilton
Area Ooltewah
Direction I-75 to exit 11. Depending on whether you are coming north or south on I75, turn towards Ooltewah High School, Hunter/Mtn. View Road. Take a right onto Mountain View Road. Turn right into Sunridge onto Sunridge Drive. Go to the top of Sunridge, home is in the middle of the circle. Sign on property.
Interior
Interior Features Tray Ceiling(s), Primary Downstairs, Eat-in Kitchen, Bar, Bathroom Mirror(s), Cathedral Ceiling(s), Ceiling Fan(s)
Heating Central, Electric
Cooling Central Air, Electric
Flooring Carpet, Tile, Wood
Fireplaces Type Gas
Fireplace Yes
Window Features See Remarks,Blinds,Insulated Windows
Appliance Dishwasher, Disposal, Electric Range, Electric Water Heater, Microwave, Oven, Refrigerator
Exterior
Garage Concrete, Driveway
Garage Spaces 4.0
Garage Description 4.0
Utilities Available Cable Available
View Mountain(s)
Roof Type Shingle
Porch Deck, Porch
Parking Type Concrete, Driveway
Building
Lot Description Mailbox, Level, Landscaped
Entry Level One and One Half
Lot Size Range 0.84
Sewer Public Sewer
Water Public
Schools
Elementary Schools Ooltewah
Middle Schools Ooltewah
High Schools Ooltewah
Others
Tax ID 104c C 002
Security Features Smoke Detector(s),Security System
Acceptable Financing Cash, Conventional, VA Loan
Listing Terms Cash, Conventional, VA Loan
Special Listing Condition Standard
Read Less
Bought with --NON-MEMBER OFFICE--
GET MORE INFORMATION




