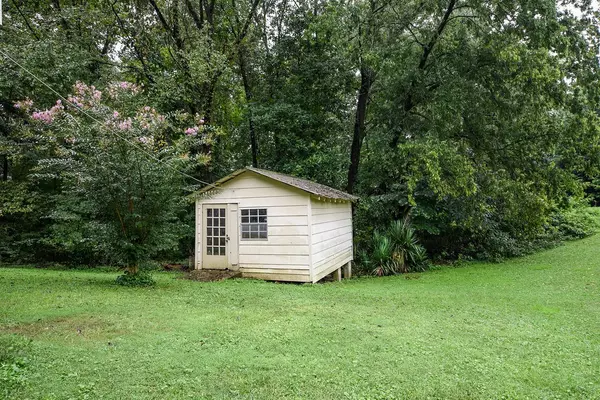For more information regarding the value of a property, please contact us for a free consultation.
375 Thompson Springs RD SE Cleveland, TN 37323
Want to know what your home might be worth? Contact us for a FREE valuation!

Our team is ready to help you sell your home for the highest possible price ASAP
Key Details
Sold Price $228,594
Property Type Single Family Home
Sub Type Single Family Residence
Listing Status Sold
Purchase Type For Sale
Approx. Sqft 0.43
Square Footage 2,066 sqft
Price per Sqft $110
Subdivision --None--
MLS Listing ID 20215547
Sold Date 01/18/22
Bedrooms 3
Full Baths 2
HOA Y/N No
Originating Board River Counties Association of REALTORS®
Year Built 1968
Annual Tax Amount $523
Lot Size 0.430 Acres
Acres 0.43
Lot Dimensions irr
Property Description
There's so much potential in this one owner home in the country! It has just over 2000 sq feet of living space which includes a large kitchen, separate dining room, designated office space and laundry on the main level. There's 3 bedrooms and 2 baths on the upper level and in the basement you'll find a large family room with a cozy gas fireplace and storage closet. This space could also be used as a 4th bedroom with separate french door entrance. The covered patio would be the perfect spot to enjoy your morning coffee while taking in the beauty of the mature trees and intentional plantings that provide foliage for every season. There's also a detached workshop/storage building with electricity and long paved driveway with a double carport tall enough to park your RV. This home has great bones and has been well maintained, just needs a little updating with YOUR personal touch! Buyer to verify square footage and lot size. Home is being sold As Is. Schedule your showing now!
Location
State TN
County Bradley
Area Bradley Se
Direction East on Hwy 64 (Waterlevel Hwy) to right onto Kinser Rd (Across from the Ocoee Winery), left onto Bates Pike, bear right onto Thompson Springs Rd (at Thompson Springs Church), home on left.
Interior
Interior Features Bathroom Mirror(s)
Heating Electric
Cooling Central Air, Electric
Flooring Carpet, Laminate, Vinyl
Fireplaces Type Gas
Fireplace Yes
Window Features Window Coverings,Aluminum Frames
Appliance Dishwasher, Electric Range, Electric Water Heater, Oven
Exterior
Exterior Feature Garden
Garage Asphalt, Driveway
Carport Spaces 2
Roof Type Metal
Porch Covered, Porch
Parking Type Asphalt, Driveway
Building
Lot Description Mailbox, Creek/Stream, Level, Landscaped
Entry Level Tri-Level
Lot Size Range 0.43
Sewer Septic Tank
Water Public
Schools
Elementary Schools Taylor
Middle Schools Lake Forest
High Schools Bradley County
Others
Tax ID 075 014.00 000
Acceptable Financing Cash, Conventional, FHA, USDA Loan
Listing Terms Cash, Conventional, FHA, USDA Loan
Special Listing Condition Probate Listing
Read Less
Bought with --NON-MEMBER OFFICE--
GET MORE INFORMATION




