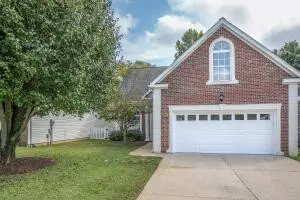For more information regarding the value of a property, please contact us for a free consultation.
2564 Kingsley CT Chattanooga, TN 37421
Want to know what your home might be worth? Contact us for a FREE valuation!

Our team is ready to help you sell your home for the highest possible price ASAP
Key Details
Sold Price $355,000
Property Type Single Family Home
Sub Type Single Family Residence
Listing Status Sold
Purchase Type For Sale
Square Footage 2,450 sqft
Price per Sqft $144
Subdivision --None--
MLS Listing ID 20216094
Sold Date 12/28/21
Bedrooms 4
Full Baths 2
Half Baths 1
HOA Y/N No
Originating Board River Counties Association of REALTORS®
Year Built 1997
Lot Dimensions 47.85X139.27
Property Description
This home has been updated and remodeled. As you walk to the front door you are greeted with big high open ceilings and natural light. The fireplace runs from the floor all the way up to the ceiling. The whole house has been repainted and has new flooring. The kitchen has white tile with granite countertops and brand new cabinets. All the new fixtures give the house a modern look and feel. The master is on the main there are two more large bedrooms and an extremely large bonus room on the second level. The backyard is private. Don't miss out on this updated property today.
Location
State TN
County Hamilton
Area Hamilton County
Direction EAST SHALLOWFORD, LEFT ON GUNBARREL, RIGHT ON MIN TOM, LEFT ON KINGSLEY
Rooms
Basement Unfinished
Interior
Interior Features See Remarks, Walk-In Closet(s), Cathedral Ceiling(s)
Heating Natural Gas, Central
Cooling Central Air, Electric
Flooring Wood
Fireplaces Type Gas
Fireplace Yes
Window Features Insulated Windows
Appliance Dishwasher
Exterior
Exterior Feature See Remarks
Garage Spaces 2.0
Garage Description 2.0
Roof Type Shingle
Building
Lot Description Level
Entry Level Two
Water Public
Schools
Elementary Schools Bess T. Sheperd
Middle Schools Ooltewah
High Schools Ooltewah
Others
Tax ID 149b B 006.04
Acceptable Financing Cash, Conventional, FHA, VA Loan
Listing Terms Cash, Conventional, FHA, VA Loan
Special Listing Condition Standard
Read Less
Bought with eXp Realty, LLC
GET MORE INFORMATION


