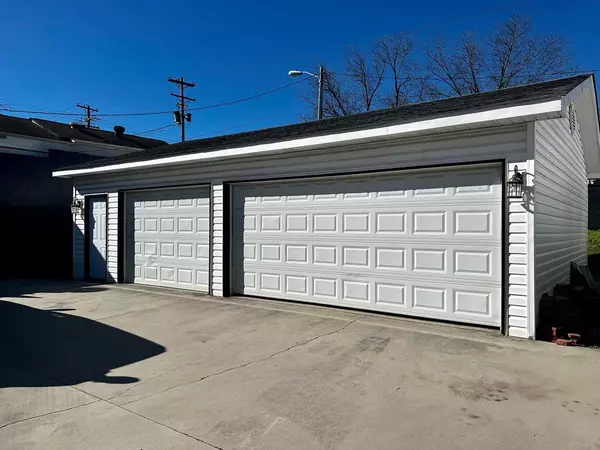For more information regarding the value of a property, please contact us for a free consultation.
424 Tennessee AVE Etowah, TN 37331
Want to know what your home might be worth? Contact us for a FREE valuation!

Our team is ready to help you sell your home for the highest possible price ASAP
Key Details
Sold Price $200,000
Property Type Single Family Home
Sub Type Single Family Residence
Listing Status Sold
Purchase Type For Sale
Approx. Sqft 0.17
Square Footage 1,735 sqft
Price per Sqft $115
Subdivision Etowah
MLS Listing ID 20220104
Sold Date 03/25/22
Style Ranch
Bedrooms 3
Full Baths 1
Construction Status Updated/Remodeled
HOA Y/N No
Originating Board River Counties Association of REALTORS®
Year Built 1910
Annual Tax Amount $966
Lot Size 7,405 Sqft
Acres 0.17
Lot Dimensions 149'x50'
Property Description
Completely remodeled 3 bedroom, 1 bathroom home located in the historic Etowah Downtown district. All plumbing and electrical is new, new flooring throughout, new cabinets and paint throughout, and so much more. Large walk in closet located in the master suite with the bathroom featuring a double vanity, large clawfoot tub and shower. Large laundry room, and a detached 3 car garage for storage. This home was taken down to the studs and completely remodeled including insulated walls, new vinyl siding, brand new insulated windows throughout, and a brand new water heater. The 3 car garage has electric garage openers and is newly constructed with built in storage shelves.
Location
State TN
County Mcminn
Area Etowah City
Direction From Highway 163, turn left onto County Road 850. Turn left onto US-411. US-411 continues onto Tennessee Avenue. In about 3 miles, the home is on the left. See sign on property.
Rooms
Basement None
Interior
Interior Features Other, Walk-In Closet(s), Primary Downstairs, Bathroom Mirror(s)
Heating Central, Electric
Cooling Central Air
Flooring Laminate, Tile, Vinyl
Equipment Satellite Dish
Window Features Window Coverings,Screens,Blinds,Double Pane Windows,Insulated Windows
Appliance Dishwasher, Electric Water Heater
Exterior
Garage Concrete, Driveway, Garage Door Opener
Garage Spaces 3.0
Garage Description 3.0
Community Features Historic District
Utilities Available Cable Available
Roof Type Shingle
Porch Covered, Deck, Porch
Building
Lot Description Mailbox, Level, Landscaped
Foundation Permanent
Lot Size Range 0.17
Sewer Public Sewer
Water Public
Architectural Style Ranch
Additional Building Workshop, Outbuilding
New Construction No
Construction Status Updated/Remodeled
Schools
Elementary Schools Etowah City
Middle Schools Etowah City
High Schools Mcminn Central
Others
Tax ID 118B C 064.00 000
Security Features Smoke Detector(s)
Acceptable Financing Cash, Conventional, FHA, USDA Loan, VA Loan
Listing Terms Cash, Conventional, FHA, USDA Loan, VA Loan
Special Listing Condition Standard
Read Less
Bought with Crye-Leike REALTORS - Hixson
GET MORE INFORMATION




