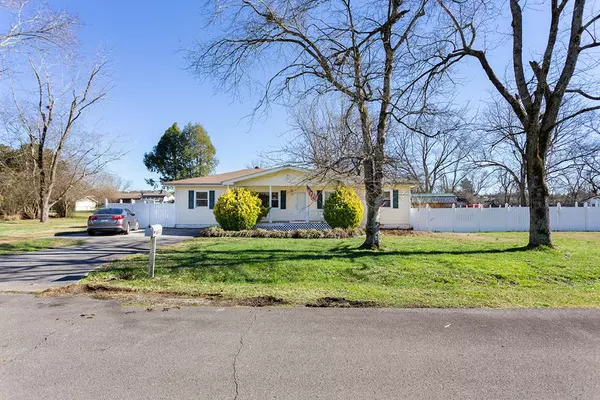For more information regarding the value of a property, please contact us for a free consultation.
311 Bea ST SE Cleveland, TN 32323
Want to know what your home might be worth? Contact us for a FREE valuation!

Our team is ready to help you sell your home for the highest possible price ASAP
Key Details
Sold Price $221,000
Property Type Single Family Home
Sub Type Single Family Residence
Listing Status Sold
Purchase Type For Sale
Approx. Sqft 0.7
Square Footage 1,512 sqft
Price per Sqft $146
Subdivision --None--
MLS Listing ID 20220159
Sold Date 02/16/22
Style Ranch
Bedrooms 3
Full Baths 2
HOA Y/N No
Year Built 1961
Annual Tax Amount $501
Lot Size 0.700 Acres
Acres 0.7
Lot Dimensions 200 x 150
Property Description
If your looking for a single level ranch home within minutes of downtown Cleveland, TN look no further! This 3 BR 2 bath ranch home is situated on 3 lots just outside the city limits. Inside you will find a split bedroom floor plan with an extra room for an office, library, or play area. Features include hardwood, tile, and vinyl flooring, updated paint, a fully incapsulated crawlspace, and a large underground storm shelter for additional safety during the stormy season. The additional lots allow for extra privacy and garden space. Appliances include range, microwave, refrigerator, and dishwasher. Located within minutes of schools and downtown, this home is ideal for the first time home owner or the retiree looking for a single level. The above the ground pool is complete with a tanning deck and is good condition. Don't wait on this home, it won't last long.
Location
State TN
County Bradley
Area Bradley Se
Direction From downtown Cleveland, travel SE on Hwy 64 to right on Durkee Rd. At four way stop turn left onto Bates Pikes and then left onto Bea St. Home is on the right. SOP.
Rooms
Basement Crawl Space
Interior
Interior Features Eat-in Kitchen, Bathroom Mirror(s)
Cooling Central Air, Electric
Flooring Hardwood, Tile, Vinyl
Window Features Window Coverings,Blinds
Appliance Dishwasher, Electric Range, Electric Water Heater, Microwave, Oven, Refrigerator
Exterior
Garage Concrete, Driveway
Fence Fenced
Utilities Available Cable Available
View None
Roof Type Shingle
Porch Deck
Parking Type Concrete, Driveway
Building
Lot Description Level
Foundation Permanent
Lot Size Range 0.7
Sewer Septic Tank
Water Public
Architectural Style Ranch
Additional Building Storm Shelter
Schools
Elementary Schools Park View
Middle Schools Lake Forest
High Schools Bradley County
Others
Tax ID 058K D 017.00
Security Features Smoke Detector(s)
Acceptable Financing Cash, Conventional, FHA, VA Loan
Listing Terms Cash, Conventional, FHA, VA Loan
Special Listing Condition Standard
Read Less
Bought with KW Cleveland
GET MORE INFORMATION




