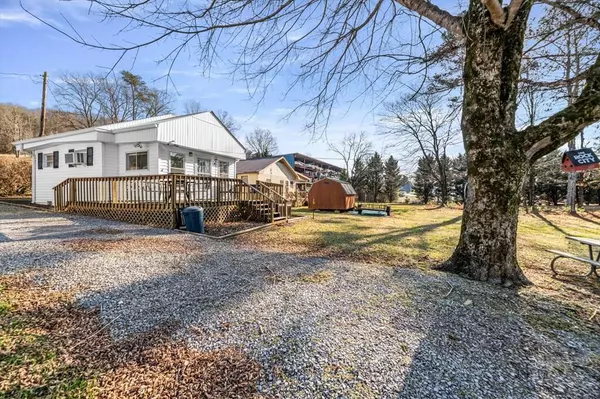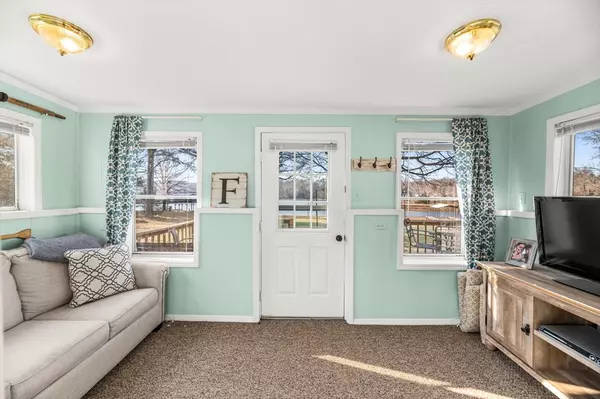For more information regarding the value of a property, please contact us for a free consultation.
3926 River RD Ten Mile, TN 37880
Want to know what your home might be worth? Contact us for a FREE valuation!

Our team is ready to help you sell your home for the highest possible price ASAP
Key Details
Sold Price $242,000
Property Type Single Family Home
Sub Type Single Family Residence
Listing Status Sold
Purchase Type For Sale
Approx. Sqft 0.13
Square Footage 493 sqft
Price per Sqft $490
Subdivision --None--
MLS Listing ID 20220361
Sold Date 04/19/22
Style Ranch
Bedrooms 1
Full Baths 1
HOA Y/N No
Originating Board River Counties Association of REALTORS®
Year Built 1967
Annual Tax Amount $827
Lot Size 5,662 Sqft
Acres 0.13
Lot Dimensions 50x104
Property Description
Waterfront cabin located on Watts Bar lake! Look no further for your summer place on the lake. This well-maintained cabin is located just past Blue Springs Marina and has a boat dock with a walking platform. Enjoy the level lot on the water for your cookouts and gatherings or walk over to grab food and listen to music at the Crow's Nest. The inside of the cabin features a living room as you enter the front door. Step up where the full kitchen is to the right, on the left is additional living or sleep space and a full bathroom is located at the rear of the cabin. Come take a look! This property does not have year-round water. Property is being sold AS-IS. Buyer to verify all information, square footage, schools and any TVA permit info. Owner/agent.
Location
State TN
County Roane
Area Roane County
Direction From the intersection of HWY 68 and HWY 58 (4 Corners), continue on HWY 68 N for 2.7 miles. Turn right onto HWY 304. Drive 8.9 miles and the road turns into River Road, drive another 1.2 miles. Property is on the left just after the dry boat storage at Blue Springs Marina. The driveway takes a sharp left turn down, you will go straight down to the cabin.
Body of Water Watts Bar
Rooms
Basement None
Interior
Interior Features Eat-in Kitchen, Bathroom Mirror(s)
Heating None
Cooling Window Unit(s)
Flooring Carpet, Laminate
Window Features See Remarks,Aluminum Frames,Blinds
Appliance Electric Water Heater, Oven, Refrigerator
Exterior
Exterior Feature Dock
Garage Driveway, Gravel
Waterfront Yes
Waterfront Description Lake
View Water
Roof Type Shingle
Porch Porch
Parking Type Driveway, Gravel
Building
Lot Description Level
Foundation Permanent
Lot Size Range 0.13
Sewer Septic Tank
Water Public, Other
Architectural Style Ranch
Schools
Elementary Schools Midway Elem.
Middle Schools Midway
High Schools Midway
Others
Tax ID 111G A 016.00 000
Acceptable Financing Cash, Conventional
Listing Terms Cash, Conventional
Read Less
Bought with Century 21 Legacy
GET MORE INFORMATION




