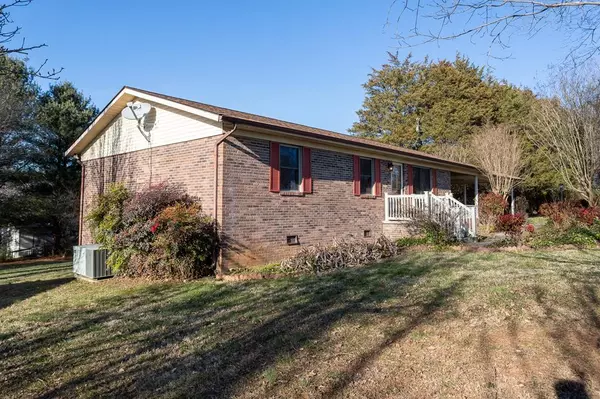For more information regarding the value of a property, please contact us for a free consultation.
121 Buck Brown ST Englewood, TN 37329
Want to know what your home might be worth? Contact us for a FREE valuation!

Our team is ready to help you sell your home for the highest possible price ASAP
Key Details
Sold Price $215,000
Property Type Single Family Home
Sub Type Single Family Residence
Listing Status Sold
Purchase Type For Sale
Approx. Sqft 0.35
Square Footage 1,190 sqft
Price per Sqft $180
Subdivision Green Acres
MLS Listing ID 20220507
Sold Date 04/26/22
Style Ranch
Bedrooms 3
Full Baths 1
Half Baths 1
HOA Y/N No
Originating Board River Counties Association of REALTORS®
Year Built 1986
Annual Tax Amount $658
Lot Size 0.350 Acres
Acres 0.35
Lot Dimensions 101 X 154
Property Description
Back on the market, Buyers were unable to complete financing. This is the home you have been hoping to find and it is in immaculate condition and ready for a new family. With 3 bedrooms and 1.5 baths, there will be plenty of space for all. There is room for a summer garden and play area for the kids and family pets. The back deck is the perfect spot for grilling, outdoor dining and entertaining. The covered patio will be a favorite place during warm summer evenings where you will be surrounded by cannas and a multitude of blossoming plants and flowers. The storage building has space for all your lawn care equipment and more. There are 2 additional lots that can be purchased separately. When HVAC was installed, baseboard heaters were not removed. . Located between Chattanooga and Knoxville, and just a short drive to Athens, Madisonville, Sweetwater and Etowah, you will be close to dining, shopping, outdoor activities and community events. Make plans to see this wonderful home, you will be glad you did.
Location
State TN
County Mcminn
Area Englewood City
Direction From Decatur Pike in Athens, turn onto Hwy/TN 39 toward Englewood, for 8.8 miles. Turn left onto N Niota Rd, in approx 0.9 miles, turn right onto Buck Brown St. will be on the left.
Rooms
Basement Crawl Space
Interior
Interior Features Eat-in Kitchen
Heating Central, Electric
Cooling Central Air
Window Features Double Pane Windows,Insulated Windows
Appliance Electric Range, Refrigerator
Exterior
Garage Concrete, Driveway
Carport Spaces 2
Roof Type Shingle
Porch Covered, Deck, Patio
Building
Lot Size Range 0.35
Sewer Septic Tank
Water Public
Architectural Style Ranch
Additional Building Outbuilding
Schools
Elementary Schools Englewood
Middle Schools Englewood
High Schools Mcminn Central
Others
Tax ID 059P A 02600 000
Acceptable Financing Cash, Conventional, FHA, VA Loan
Listing Terms Cash, Conventional, FHA, VA Loan
Special Listing Condition Standard
Read Less
Bought with RE/MAX Experience
GET MORE INFORMATION




