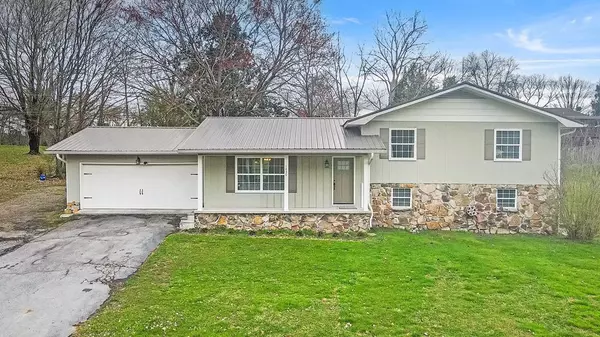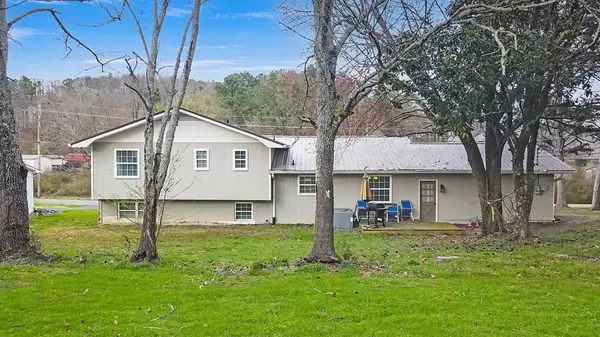For more information regarding the value of a property, please contact us for a free consultation.
1430 Blythe Ferry RD NE Cleveland, TN 37312
Want to know what your home might be worth? Contact us for a FREE valuation!

Our team is ready to help you sell your home for the highest possible price ASAP
Key Details
Sold Price $286,000
Property Type Single Family Home
Sub Type Single Family Residence
Listing Status Sold
Purchase Type For Sale
Approx. Sqft 0.26
Square Footage 2,192 sqft
Price per Sqft $130
Subdivision --None--
MLS Listing ID 20221155
Sold Date 04/14/22
Bedrooms 4
Full Baths 2
HOA Y/N No
Originating Board River Counties Association of REALTORS®
Year Built 1973
Annual Tax Amount $1,583
Lot Size 0.260 Acres
Acres 0.26
Lot Dimensions 96'x120';99'x114'
Property Description
Completely updated and well kept 4 bedroom, 2 bathroom home centrally located conveniently in town! This home features 3 bedrooms and 2 bathrooms on the main level, with a fourth bedroom opportunity in the basement that has been finished. This home features an open floor plan with an amazing kitchen featuring all stainless appliances, granite counter tops, a kitchen island and more. The bathrooms are updated with granite countertops, and the master en-suite features a walk in shower. Large bedrooms and plenty of storage room.
Location
State TN
County Bradley
Area Cleveland Ne
Direction From Keith Street, turn onto N Ocoee Street. Turn left onto Blythe Ferry Road NE. Follow Blythe Ferry Road and you will see the house on the right. See sign on property.
Rooms
Basement Finished, Partially Finished
Interior
Interior Features Other, Primary Downstairs, Kitchen Island, Eat-in Kitchen, Bar, Bathroom Mirror(s), Ceiling Fan(s)
Heating Central, Electric
Cooling Central Air
Flooring Carpet, Hardwood, Tile
Window Features Window Coverings,Screens,Blinds,Double Pane Windows,Insulated Windows
Appliance Dishwasher, Electric Range, Electric Water Heater, Microwave, Refrigerator
Exterior
Garage Asphalt, Driveway, Garage Door Opener
Garage Spaces 2.0
Garage Description 2.0
Utilities Available Cable Available
Roof Type Metal
Porch Covered, Porch
Parking Type Asphalt, Driveway, Garage Door Opener
Building
Lot Description Mailbox, Landscaped
Entry Level Tri-Level
Lot Size Range 0.26
Sewer Public Sewer
Water Public
Schools
Elementary Schools Mayfield
Middle Schools Cleveland
High Schools Cleveland
Others
Tax ID 050C B 001.05 000
Security Features Smoke Detector(s)
Acceptable Financing Cash, Conventional, FHA, VA Loan
Listing Terms Cash, Conventional, FHA, VA Loan
Special Listing Condition Standard
Read Less
Bought with East Tennessee Properties - Athens
GET MORE INFORMATION




