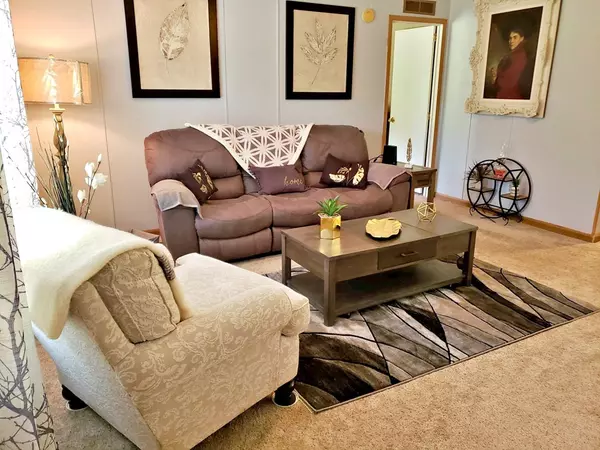For more information regarding the value of a property, please contact us for a free consultation.
2800 Wasson RD Ten Mile, TN 37880
Want to know what your home might be worth? Contact us for a FREE valuation!

Our team is ready to help you sell your home for the highest possible price ASAP
Key Details
Sold Price $199,900
Property Type Single Family Home
Sub Type Single Family Residence
Listing Status Sold
Purchase Type For Sale
Approx. Sqft 1.58
Square Footage 1,792 sqft
Price per Sqft $111
Subdivision --None--
MLS Listing ID 20222457
Sold Date 07/11/22
Bedrooms 3
Full Baths 2
HOA Y/N No
Originating Board River Counties Association of REALTORS®
Year Built 2001
Annual Tax Amount $287
Lot Size 1.580 Acres
Acres 1.58
Lot Dimensions 1.58 acres
Property Description
Beautiful home situated on 1.58 acres within minutes to Watts Bar Lake. This lovely newly remodeled home features open concept living with a split bedroom floor plan. Inside you will find 3 bedrooms, 2 baths, a light filled generously sized living room with a wood burning fireplace, a den / family room, a very spacious kitchen with brand new appliances and new counter tops and a eat at bar, a great dining area and a laundry area. The split bedroom floor plan offers a great layout, the master bedroom features a fabulous en-suite including a jet tub, a walk-in shower and a large walk-in closet. The 2 additional bedrooms also feature walk in closets. Walk outside and sit on your front porch to enjoy the peacefulness of living in the country. The home has a new roof 2020, seamless gutters 2019, a new HVAC 2017, a new hot water heater 2019, brand new flooring throughout, new kitchen counter tops and new kitchen appliances. A large 2 car carport and storage building give you plenty of room for parking and storage. Only minutes to Watts Bar Lake, 45 min to Knoxville and 1 hr to Chattanooga
Location
State TN
County Meigs
Area Meigs County
Direction From highway 304/River Road to Wasson Road, property on the right SOP
Rooms
Basement Crawl Space
Interior
Interior Features Split Bedrooms, Walk-In Closet(s), Eat-in Kitchen, Bar, Bathroom Mirror(s), Ceiling Fan(s)
Heating Central, Electric
Cooling Central Air
Flooring Carpet, Vinyl
Fireplaces Type Wood Burning
Fireplace Yes
Appliance Dishwasher, Electric Range, Electric Water Heater, Microwave, Refrigerator
Exterior
Garage Driveway, Gravel
Carport Spaces 2
Roof Type Shingle
Porch Deck, Porch
Parking Type Driveway, Gravel
Building
Lot Description Mailbox, Cleared
Foundation Permanent
Lot Size Range 1.58
Sewer Septic Tank
Water Public
Additional Building Outbuilding
Schools
Elementary Schools Meigs North
Middle Schools Meigs County
High Schools Meigs County
Others
Tax ID 014 112.01
Security Features Smoke Detector(s)
Acceptable Financing Cash, Conventional, FHA, VA Loan
Listing Terms Cash, Conventional, FHA, VA Loan
Special Listing Condition Standard
Read Less
Bought with eXp Realty, LLC
GET MORE INFORMATION




