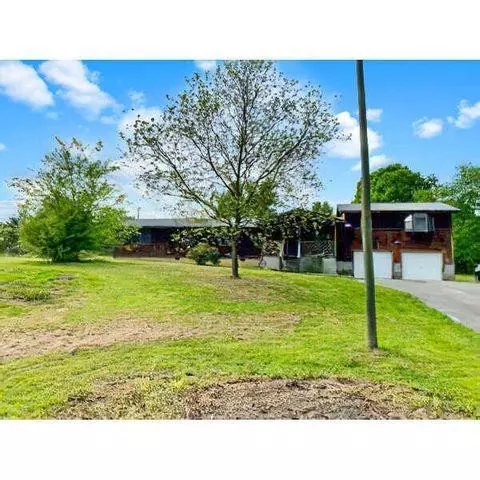For more information regarding the value of a property, please contact us for a free consultation.
247 County Road 796 Etowah, TN 37331
Want to know what your home might be worth? Contact us for a FREE valuation!

Our team is ready to help you sell your home for the highest possible price ASAP
Key Details
Sold Price $160,000
Property Type Single Family Home
Sub Type Single Family Residence
Listing Status Sold
Purchase Type For Sale
Approx. Sqft 0.5
Square Footage 2,352 sqft
Price per Sqft $68
Subdivision --None--
MLS Listing ID 20222569
Sold Date 07/27/22
Bedrooms 5
Full Baths 2
HOA Y/N No
Originating Board River Counties Association of REALTORS®
Year Built 1982
Annual Tax Amount $536
Lot Size 0.500 Acres
Acres 0.5
Lot Dimensions 100X219.7
Property Description
It will not take much to get the most out of this home. There is an extra lot that could be used for a home to be set up or built. The septic, utilities and homesite are in place. The land is already cleared. If you do not want an extra home or family close, you could have rental income. You could also set up some livestock or a place for the pets and kids to run. The other lot has a large 2300+ square foot home with 5 bedrooms. There is a rocking chair front porch where you get drink your coffee and enjoy the quiet of nature. A loving touch would bring this home to greatness. It already has some new Anderson Windows, a new HVAC, and the septic checked and pumped,
Location
State TN
County Mcminn
Area Athens Area In Mcminn County
Direction From downtown Etowah - Head northwest on L and N Dr toward Tennessee Ave, turn left onto US-411 S/Tennessee Ave, continue to follow US-411 S, turn right onto Tanner Body Shop Rd, turn left to stay on Tanner Body Shop Rd, destination on the right, sign in yard.
Rooms
Basement Unfinished
Interior
Interior Features Other, Walk-In Closet(s)
Heating Electric
Cooling Central Air, Electric
Flooring Hardwood, Tile
Fireplaces Type Gas
Fireplace Yes
Appliance Electric Range, Electric Water Heater
Exterior
Garage Concrete, Driveway
Garage Spaces 2.0
Garage Description 2.0
View None
Porch Covered, Porch
Parking Type Concrete, Driveway
Building
Lot Description Wooded
Entry Level Tri-Level
Lot Size Range 0.5
Sewer Septic Tank
Water Public
Additional Building Outbuilding
Schools
Elementary Schools Mountain View
Middle Schools Mountain View
High Schools Central High
Others
Tax ID 117 163.00
Acceptable Financing Cash, Conventional
Listing Terms Cash, Conventional
Special Listing Condition Standard
Read Less
Bought with Coldwell Banker Kinard Realty
GET MORE INFORMATION




