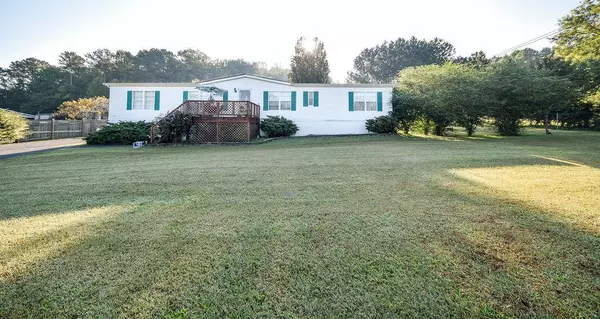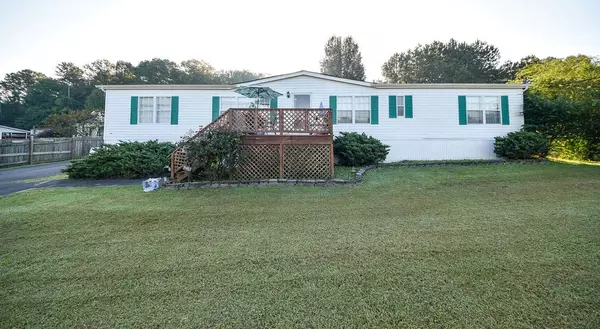For more information regarding the value of a property, please contact us for a free consultation.
1261 Keith Valley RD SE Cleveland, TN 37323
Want to know what your home might be worth? Contact us for a FREE valuation!

Our team is ready to help you sell your home for the highest possible price ASAP
Key Details
Sold Price $172,000
Property Type Single Family Home
Sub Type Single Family Residence
Listing Status Sold
Purchase Type For Sale
Approx. Sqft 0.66
Square Footage 1,782 sqft
Price per Sqft $96
Subdivision --None--
MLS Listing ID 20223093
Sold Date 07/25/22
Bedrooms 4
Full Baths 2
HOA Y/N No
Originating Board River Counties Association of REALTORS®
Year Built 1997
Annual Tax Amount $254
Lot Size 0.660 Acres
Acres 0.66
Lot Dimensions 0.66 acre
Property Description
Need that 4th bedroom? This one has it along with 2 baths, split bedroom floor plan, over sized living room, kitchen with loads of cabinet space with solid counter tops, and a dining den combo. Outside you will enjoy spending time on your deck overlooking a spacious fenced back yard. Home has many updates that are less than five years old including shingle roofing, newer energy efficient heat pump, paint, blinds, and underpinning to mention a few. Lot has plenty of room for entertaining, and room for a good garden area. Large storage building. Don't miss seeing this one if space is what matters to you.
Location
State TN
County Bradley
Area Bradley Se
Direction From Ocoee Street and 25th Street, take APD 40 to Exit 74 (Spring Place Road) and take left then, right on Keith Valley Road, Home on Left, SOP.
Interior
Interior Features Other, Split Bedrooms, Walk-In Closet(s), Bar, Bathroom Mirror(s)
Heating Electric
Cooling Central Air
Flooring Carpet, Laminate
Window Features Window Coverings
Appliance Washer, Dishwasher, Dryer, Electric Range, Electric Water Heater, Oven, Refrigerator
Exterior
Garage Asphalt, Driveway
Fence Fenced
Roof Type Shingle
Porch Deck, Porch
Parking Type Asphalt, Driveway
Building
Lot Description Mailbox, Level
Lot Size Range 0.66
Sewer Septic Tank
Water Public
Additional Building Outbuilding
Schools
Elementary Schools Valley View
Middle Schools Lake Forest
High Schools Bradley County
Others
Tax ID 093 009.04 000
Security Features Smoke Detector(s)
Acceptable Financing Cash, Conventional, FHA, USDA Loan, VA Loan
Listing Terms Cash, Conventional, FHA, USDA Loan, VA Loan
Special Listing Condition Standard
Read Less
Bought with RE/MAX Real Estate Professionals
GET MORE INFORMATION




