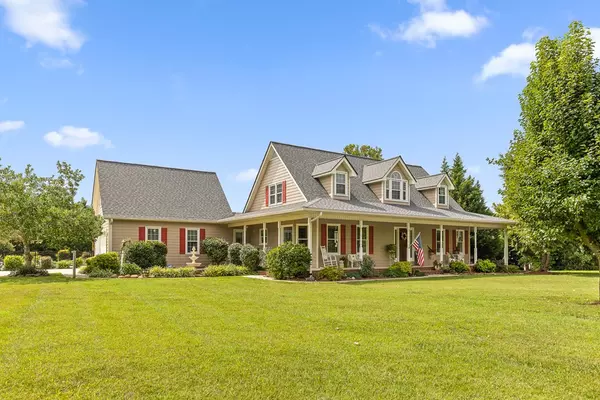For more information regarding the value of a property, please contact us for a free consultation.
560 Walker Valley RD NW Cleveland, TN 37312
Want to know what your home might be worth? Contact us for a FREE valuation!

Our team is ready to help you sell your home for the highest possible price ASAP
Key Details
Sold Price $635,000
Property Type Single Family Home
Sub Type Single Family Residence
Listing Status Sold
Purchase Type For Sale
Approx. Sqft 0.85
Square Footage 3,453 sqft
Price per Sqft $183
Subdivision --None--
MLS Listing ID 20224926
Sold Date 09/19/22
Bedrooms 3
Full Baths 3
Half Baths 1
HOA Y/N No
Originating Board River Counties Association of REALTORS®
Year Built 1995
Annual Tax Amount $1,179
Lot Size 0.850 Acres
Acres 0.85
Lot Dimensions 00x00x00x00
Property Description
Set among beautiful pastures and farmland in Bradley County, Tennessee, you will love this 3 bedroom, 3.5 bath home with a full finished basement. Vacation at home with this amazing outdoor living space! Splash away hot summer days in the pool, dine under the pergola, and enjoy the wood-burning outdoor fireplace at night. No need to wait months or years for pool installation! The wrap-around porch is the perfect place to enjoy your morning coffee or rock away an afternoon. As you enter the foyer, the formal dining room is on the left as well as a powder room. Gorgeous cathedral ceilings highlight the beautiful views of your property from the great room, which also features a gas fireplace. The kitchen has granite countertops, loads of storage space, and an island/pass through to the great room. The master is on the main level and has an ensuite bathroom with jetted tub, separate shower and walk-in closet. The sunroom provides an extra space for relaxing, a play room, or hobbies. There is also a laundry room that is accessed through the two-car side entry garage on the main level. The enormous deck leads to the outdoor kitchen, pergola and pool. Need an in-law suite or separate living space? The basement has its own full kitchen with granite countertops, a large living area, a separate laundry room with washer/dryer hook ups, and a room that the current owners are using as a bedroom (has a closet but no window.) The basement also has its own separate driveway and single-car garage. Upstairs are two additional bedrooms and a full bathroom, as well as walk-in storage. EVEN MORE STORAGE in the unfinished room over the garage! In addition, there is an outbuilding and an additional carport for covered parking. Roof replaced 2019. New hot water heater 2021. New pool liner 2021. Such a beautiful setting close to Wacker, Olin, Walker Valley High School and Cleveland. Cleveland is located close to many outdoor adventures such as world class whitewater rafting on the Ocoee, family friendly rafting on the Hiwassee, lakes, rivers, boating, and hiking. You won't want to leave!
Location
State TN
County Bradley
Area Bradley Nw
Direction I-75 N to Exit 27 on Paul Huff Parkway. Exit right and turn right on Paul Huff, then turn left on Keith Street/Highway 11. Go left on Walker Valley. Home is on the corner of Walker Valley and Davis Rd.
Rooms
Basement Finished, Partially Finished, Unfinished
Interior
Interior Features Separate Living Quarters, Walk-In Closet(s), Vaulted Ceiling(s), Primary Downstairs, Kitchen Island, Entrance Foyer, Eat-in Kitchen, Bar, Bathroom Mirror(s), Breakfast Bar, Cathedral Ceiling(s), Ceiling Fan(s)
Heating Natural Gas, Electric, Multi Units
Cooling Central Air, Multi Units
Flooring Hardwood, Laminate, Tile
Fireplaces Type Gas, Wood Burning
Fireplace Yes
Window Features See Remarks,Wood Frames,Blinds,Double Pane Windows
Appliance Dishwasher, Gas Water Heater
Exterior
Garage Concrete, Driveway, Garage Door Opener
Garage Spaces 6.0
Carport Spaces 2
Garage Description 6.0
Fence Fenced
Pool In Ground
Roof Type Shingle
Porch Covered, Deck, Patio, Porch
Building
Lot Description Mailbox, Level, Landscaped, Corner Lot
Entry Level Two
Lot Size Range 0.85
Sewer Septic Tank
Water Public
Additional Building Outbuilding
Schools
Elementary Schools Charleston
Middle Schools Ocoee
High Schools Walker Valley
Others
Tax ID 021 040.03 000
Acceptable Financing Cash, Conventional, FHA, VA Loan
Listing Terms Cash, Conventional, FHA, VA Loan
Special Listing Condition Standard
Read Less
Bought with Berkshire Hathaway Homeservices (E Brainerd)
GET MORE INFORMATION




