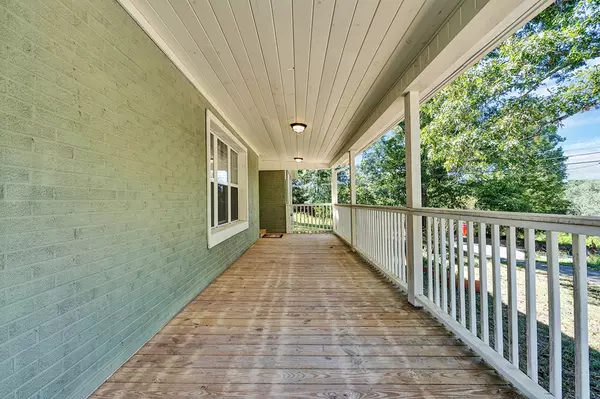For more information regarding the value of a property, please contact us for a free consultation.
1409 Ladd Springs RD SE Cleveland, TN 37323
Want to know what your home might be worth? Contact us for a FREE valuation!

Our team is ready to help you sell your home for the highest possible price ASAP
Key Details
Sold Price $255,000
Property Type Single Family Home
Sub Type Single Family Residence
Listing Status Sold
Purchase Type For Sale
Approx. Sqft 0.69
Square Footage 1,527 sqft
Price per Sqft $166
Subdivision --None--
MLS Listing ID 20227406
Sold Date 11/18/22
Style Ranch
Bedrooms 3
Full Baths 2
HOA Y/N No
Originating Board River Counties Association of REALTORS®
Year Built 1970
Annual Tax Amount $915
Lot Size 0.690 Acres
Acres 0.69
Lot Dimensions 105x128x178x242
Property Description
Looking for a beautiful updated home in the country? Look no further. Large and inviting front porch. This home features 3 bedrooms 2 baths. Hardwood floors throughout. The updated kitchen features granite countertops, stainless appliances, shiplap ceiling and walls. Vaulted ceiling in kitchen and dining room. Recently updated. New roof and newer windows. There is a large crawlspace area that is great for storage because it has concrete floors. Also a 2 car detached garage that provides more storage. Enjoy the outdoor fire pit and seating area. Great place to entertain.
Location
State TN
County Bradley
Area Bradley Se
Direction Spring Place Rd to a left on Ladd Springs Rd and go about 4 miles home on left see sign
Rooms
Basement Crawl Space
Interior
Interior Features Vaulted Ceiling(s), Kitchen Island, Eat-in Kitchen, Bathroom Mirror(s), Breakfast Bar, Ceiling Fan(s)
Heating Central, Electric
Cooling Central Air, Zoned
Flooring Hardwood, Tile
Appliance Washer, Dishwasher, Dryer, Electric Range, Electric Water Heater, Refrigerator
Exterior
Exterior Feature Fire Pit, Garden
Garage Concrete, Driveway, Gravel
Garage Spaces 2.0
Garage Description 2.0
Utilities Available Cable Available
Roof Type Shingle
Porch Covered, Patio, Porch
Building
Lot Description Mailbox, Wooded, Level
Lot Size Range 0.69
Sewer Septic Tank
Water Public
Architectural Style Ranch
Schools
Elementary Schools Waterville
Middle Schools Brainerd
High Schools Bradley County
Others
Tax ID 082 021.01 000
Security Features Smoke Detector(s)
Acceptable Financing Cash, Conventional, FHA, USDA Loan, VA Loan
Listing Terms Cash, Conventional, FHA, USDA Loan, VA Loan
Special Listing Condition Standard
Read Less
Bought with RE/MAX Experience
GET MORE INFORMATION




