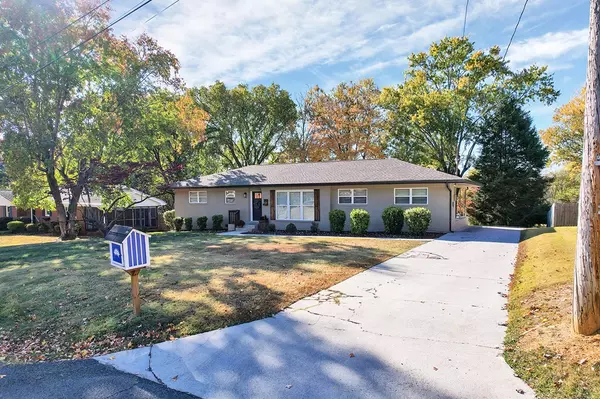For more information regarding the value of a property, please contact us for a free consultation.
2321 Oakland DR NW Cleveland, TN 37311
Want to know what your home might be worth? Contact us for a FREE valuation!

Our team is ready to help you sell your home for the highest possible price ASAP
Key Details
Sold Price $384,000
Property Type Single Family Home
Sub Type Single Family Residence
Listing Status Sold
Purchase Type For Sale
Approx. Sqft 0.36
Square Footage 1,805 sqft
Price per Sqft $212
Subdivision Oakland Est
MLS Listing ID 20227874
Sold Date 11/14/22
Style Ranch
Bedrooms 3
Full Baths 2
Construction Status Updated/Remodeled
HOA Y/N No
Originating Board River Counties Association of REALTORS®
Year Built 1960
Annual Tax Amount $1,966
Lot Size 0.360 Acres
Acres 0.36
Lot Dimensions 106x151
Property Description
Be prepared to fall in love with this Spacious Mid-Century Brick. This home was updated in 2018 and lovingly cared for by the current owners. Centrally located within easy walking distance to the Greenway, newly redesigned Deer Park, Lee University and Downtown Cleveland. Just minutes from all Cleveland has to offer as well as quick & easy access to I 75. This bright sun filled home is spacious enough for large gatherings, yet the vaulted ceiling sunroom/den offers a peaceful retreat at the end of the day and the immaculate kitchen is a dream for wannabe chefs of all ages. Warm glowing hardwood floors flow throughout this home, double paned energy efficient windows and new doors are just a few of the many updates. Partial fenced yard with a nice outbuilding for all the yard tools and sports toys. Quiet deck for grilling out with guests or to watch a stunning sunset at the end of the day. Modern style fence includes large gate for lawn equipment access as well a traditional swing gate for foot traffic. The smart styled kitchen boasts shaker cabinets with under counter lighting and black leathered granite surfaces. Black Stainless fingerprint and smudge resistant finish appliances include an LG 3 level dishwasher with stainless interior tub with top shelve silverware drawer, LG 5 burner gas range with griddle insert, 3 speed stack style Range Hood with LED lighting and an LG Side by Side Refrigerator with Door in Door Cold Saver feature and Tall Beverage Water and Ice Dispenser. Remote control ceiling fans/lights in all bedrooms and den/sunroom. Re-styled baths include tile flooring, new vanities and granite surfaces, beautiful lighting and mirrors, oversized shower in the master bath is a plus. Generous closets provide plenty of storage as well as well-proportioned linen and coat closets. This one is a must see in your search for a new home. Owners are saddened to leave their charming home, but career opportunities are calling them elsewhere.
Location
State TN
County Bradley
Area Cleveland Nw
Direction from Ocoee and 25th St Intersection head west on 25th, Take left at light at Oakland Drive. 3rd home on the right.
Interior
Interior Features Other, Bar, Bathroom Mirror(s), Ceiling Fan(s)
Heating Natural Gas, Central, Electric
Cooling Central Air, Electric
Flooring Hardwood, Tile
Fireplaces Type Gas
Fireplace Yes
Window Features Screens,Blinds,Double Pane Windows
Appliance Dishwasher, Disposal, Electric Range, Electric Water Heater, Oven, Refrigerator
Exterior
Garage Concrete, Driveway
Carport Spaces 1
Fence Fenced
Utilities Available Cable Available
View Downtown
Roof Type Shingle
Porch Deck, Porch
Parking Type Concrete, Driveway
Building
Lot Description Mailbox, Level, Landscaped
Lot Size Range 0.36
Sewer Public Sewer
Water Public
Architectural Style Ranch
Additional Building Outbuilding
New Construction No
Construction Status Updated/Remodeled
Schools
Elementary Schools Arnold
Middle Schools Cleveland
High Schools Cleveland
Others
Tax ID 049D K 005.00
Security Features Smoke Detector(s)
Acceptable Financing Cash, Conventional, FHA, VA Loan
Listing Terms Cash, Conventional, FHA, VA Loan
Special Listing Condition Standard
Read Less
Bought with --NON-MEMBER OFFICE--
GET MORE INFORMATION




