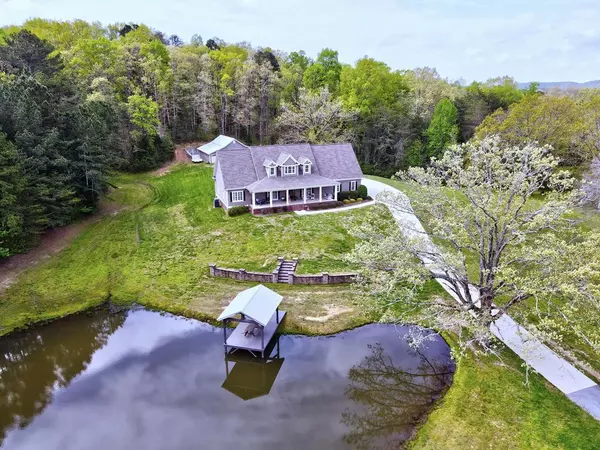For more information regarding the value of a property, please contact us for a free consultation.
440 Mount Zion RD NW Georgetown, TN 37336
Want to know what your home might be worth? Contact us for a FREE valuation!

Our team is ready to help you sell your home for the highest possible price ASAP
Key Details
Sold Price $1,100,000
Property Type Single Family Home
Sub Type Single Family Residence
Listing Status Sold
Purchase Type For Sale
Approx. Sqft 25.5
Square Footage 2,800 sqft
Price per Sqft $392
Subdivision --None--
MLS Listing ID 20222067
Sold Date 06/21/22
Bedrooms 3
Full Baths 2
HOA Y/N No
Originating Board River Counties Association of REALTORS®
Year Built 2013
Annual Tax Amount $2,271
Lot Size 25.500 Acres
Acres 25.5
Lot Dimensions 457x1601x694x1409x250x202
Property Description
Drive through your gated entrance and wind back through the luscious green grass to find your beautiful craftsman style home sitting on a hill. Surrounded by 25 acres of peaceful partially wooded natural beauty, this custom built one level home features 2800 sf with hardwood throughout, split floor plan, ample storage space, Anderson windows, custom cabinets, beautiful fireplace, and 9' ceilings with all the upgrades. Sit on your grand covered front porch overlooking your stocked pond or relax on your covered back porch sipping your coffee and listen to mother nature. Included on this glorious property is a 40 x 42 detached 3 car garage complete with electricity and heat, and an adorable playhouse for your children or grands. Take your 4 wheelers or horses and travel through your wooded sanctuary to your additional 18 x 25 tractor storage building. This incredible oasis will not last long. Call for your private showing today!
Location
State TN
County Bradley
Area Bradley Nw
Direction From the intersection of 25th Street and Keith Street, head NW on 25th Street towards the interstate and continue for 7.5 miles. Turn right onto Mount Zion Road and continue for .6 miles. The home will be on the right.
Rooms
Basement None
Interior
Interior Features Split Bedrooms, Wired for Data, Walk-In Closet(s), Primary Downstairs, Kitchen Island, Bathroom Mirror(s), Breakfast Bar, Ceiling Fan(s)
Heating Propane, Central, Electric
Cooling Central Air, Electric
Flooring Hardwood
Fireplaces Type Gas
Fireplace Yes
Window Features Shutters
Appliance Dishwasher, Electric Range, Electric Water Heater, Microwave, Refrigerator
Exterior
Garage Concrete, Driveway, Garage Door Opener, Gravel
Garage Spaces 3.0
Garage Description 3.0
Fence Fenced
Utilities Available Cable Available
Roof Type Shingle
Porch Covered, Porch
Parking Type Concrete, Driveway, Garage Door Opener, Gravel
Building
Lot Description Mailbox, Secluded, Level, Landscaped
Entry Level One and One Half
Foundation Permanent
Lot Size Range 25.5
Sewer Septic Tank
Water Public
Additional Building Workshop, Storm Shelter, Stable(s), Barn(s), Outbuilding
Schools
Elementary Schools Hopewell
Middle Schools Ocoee
High Schools Walker Valley
Others
Tax ID 012 022.03
Security Features Smoke Detector(s),Security System
Acceptable Financing Cash, Conventional
Listing Terms Cash, Conventional
Special Listing Condition Standard
Read Less
Bought with Berkshire Hathaway Homeservices (E Main St)
GET MORE INFORMATION




