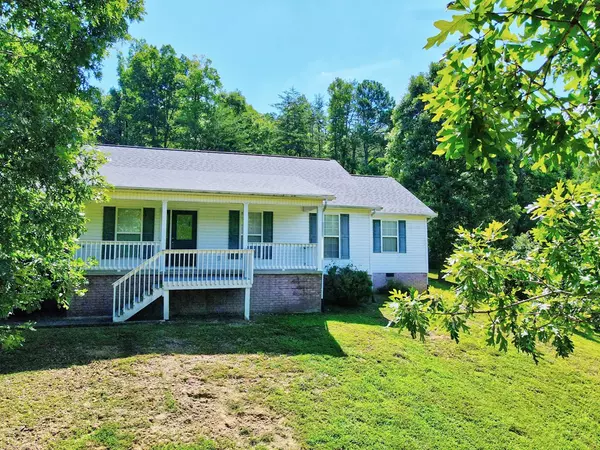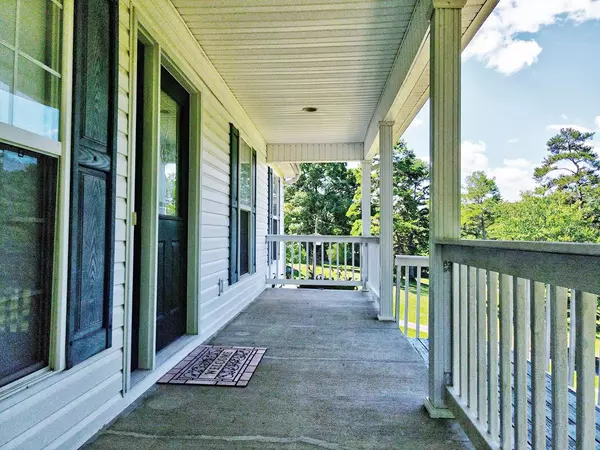For more information regarding the value of a property, please contact us for a free consultation.
1132 White Oak RD NW Cleveland, TN 37312
Want to know what your home might be worth? Contact us for a FREE valuation!

Our team is ready to help you sell your home for the highest possible price ASAP
Key Details
Sold Price $366,100
Property Type Single Family Home
Sub Type Single Family Residence
Listing Status Sold
Purchase Type For Sale
Approx. Sqft 5.0
Square Footage 2,056 sqft
Price per Sqft $178
Subdivision --None--
MLS Listing ID 20226948
Sold Date 09/26/22
Style Ranch
Bedrooms 3
Full Baths 2
HOA Y/N No
Originating Board River Counties Association of REALTORS®
Year Built 2003
Annual Tax Amount $1,239
Lot Size 5.000 Acres
Acres 5.0
Lot Dimensions 289x880x82x592x303
Property Description
Peace and quiet greets you with this beautiful 3-bedroom, 2 bath home situated on 5 acres in NW Bradley County. All on one level, this 2056 sf home boasts cathedral ceilings, great room with fireplace, kitchen with ample storage, laundry room, bonus room, and formal dining room with French doors leading to the back deck. The master suite features trey ceilings, walk in closets, and large en suite with double vanities, jetted tub and separate shower. Cozy up to your fireplace on those cool autumn nights, or sip your morning coffee on your front porch listening to the sounds of nature. This private oasis will not last long. Call for your appointment today!
Location
State TN
County Bradley
Area Bradley Nw
Direction From the intersection of Harrison Pike and S Lee Hwy, head West on Harrison Pike for 3.7 miles. Continue straight onto White Oak Road for 1.4 miles. The home will be on the right.
Rooms
Basement Crawl Space, None
Interior
Interior Features Walk-In Closet(s), Tray Ceiling(s), Primary Downstairs, Kitchen Island, Eat-in Kitchen, Bathroom Mirror(s), Cathedral Ceiling(s), Ceiling Fan(s)
Heating Central, Electric
Cooling Central Air, Electric
Flooring Carpet, Laminate, Tile
Fireplaces Type Gas
Equipment Satellite Dish
Fireplace Yes
Window Features Window Coverings,Insulated Windows
Appliance Dishwasher, Electric Range, Electric Water Heater, Microwave, Refrigerator
Exterior
Garage Asphalt, Driveway, Garage Door Opener
Garage Spaces 2.0
Carport Spaces 2
Garage Description 2.0
Roof Type Shingle
Porch Covered, Deck, Porch
Building
Lot Description Mailbox, Wooded, Secluded, Level, Landscaped
Foundation Permanent
Lot Size Range 5.0
Sewer Septic Tank
Water Public
Architectural Style Ranch
Schools
Elementary Schools Prospect
Middle Schools Ocoee
High Schools Walker Valley
Others
Tax ID 032 057.01
Security Features Smoke Detector(s)
Acceptable Financing Cash, Conventional, FHA, USDA Loan, VA Loan
Listing Terms Cash, Conventional, FHA, USDA Loan, VA Loan
Special Listing Condition Standard
Read Less
Bought with Bender Realty
GET MORE INFORMATION




