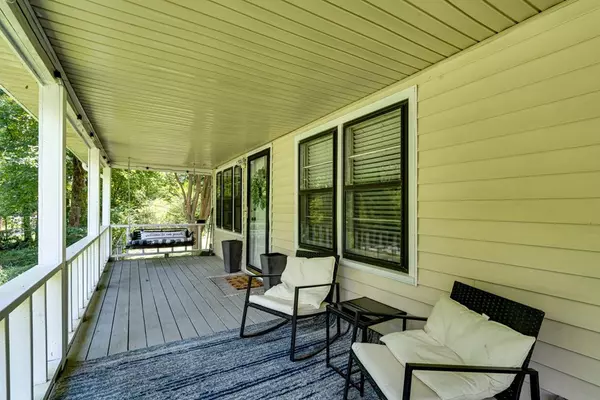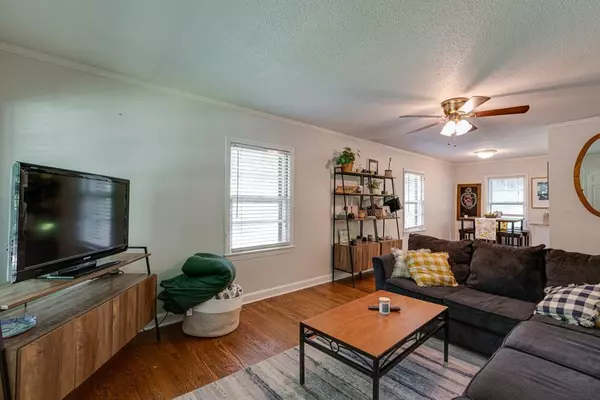For more information regarding the value of a property, please contact us for a free consultation.
6110 Champion RD Chattanooga, TN 37416
Want to know what your home might be worth? Contact us for a FREE valuation!

Our team is ready to help you sell your home for the highest possible price ASAP
Key Details
Sold Price $260,000
Property Type Single Family Home
Sub Type Single Family Residence
Listing Status Sold
Purchase Type For Sale
Approx. Sqft 0.51
Square Footage 1,955 sqft
Price per Sqft $132
Subdivision --None--
MLS Listing ID 20224992
Sold Date 08/19/22
Bedrooms 4
Full Baths 2
HOA Y/N No
Originating Board River Counties Association of REALTORS®
Year Built 1956
Annual Tax Amount $868
Lot Size 0.510 Acres
Acres 0.51
Lot Dimensions 133.51x166.52
Property Description
This 4 bedroom 2 bathroom home sits on a half acre lot just across from Booker T. Washington State Park. With granite countertops in the kitchen, the eat in bar is open to the dining room and features newer appliances as well. Both bathrooms are en-suite, one to the primary bedroom and one to a guest bedroom. Another one of the bedrooms has its own entrance which would be great for visitors or a mother-in-law suite. You'll also have plenty of storage in the ample closet space throughout the home. The outdoor space also features a covered front porch and a fenced in backyard. Don't miss your chance at this great home!
Location
State TN
County Hamilton
Area Hamilton County
Direction Start to Turn right onto Shallowford Rd.Turn right onto Hickory Valley Rd.Turn left onto Highway 58/TN-58.Turn right onto Champion Rd. You're destination is on the right.
Rooms
Basement Crawl Space
Interior
Interior Features Other, Split Bedrooms, Walk-In Closet(s), Primary Downstairs, Eat-in Kitchen
Heating Central, Electric
Cooling Central Air
Flooring Carpet, Hardwood
Window Features Wood Frames
Appliance Dishwasher, Disposal, Electric Range, Electric Water Heater, Microwave, Refrigerator
Exterior
Carport Spaces 2
Fence Fenced
View Mountain(s)
Roof Type Metal
Porch Covered, Deck, Patio, Porch
Building
Lot Description Level
Lot Size Range 0.51
Sewer Septic Tank
Water Public
Schools
Elementary Schools Harrison Elem.
Middle Schools Brown
High Schools Central
Others
Tax ID 120C A 021.03
Acceptable Financing Cash, Conventional, FHA, VA Loan
Listing Terms Cash, Conventional, FHA, VA Loan
Special Listing Condition Standard
Read Less
Bought with --NON-MEMBER OFFICE--
GET MORE INFORMATION




