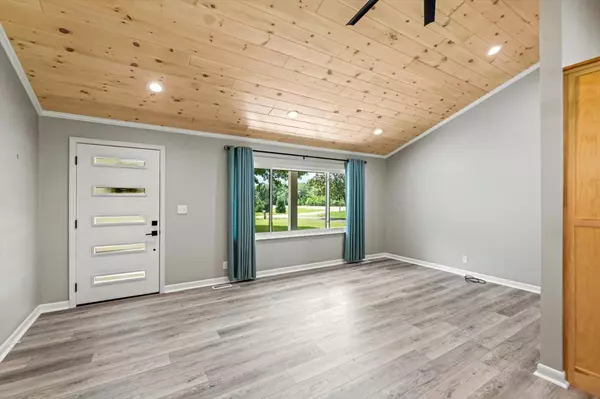For more information regarding the value of a property, please contact us for a free consultation.
210 County Road 556 Athens, TN 37303
Want to know what your home might be worth? Contact us for a FREE valuation!

Our team is ready to help you sell your home for the highest possible price ASAP
Key Details
Sold Price $295,000
Property Type Single Family Home
Sub Type Single Family Residence
Listing Status Sold
Purchase Type For Sale
Approx. Sqft 1.0
Square Footage 1,052 sqft
Price per Sqft $280
Subdivision Forrest Heights
MLS Listing ID 20225260
Sold Date 12/16/22
Style Ranch
Bedrooms 3
Full Baths 2
Construction Status Updated/Remodeled
HOA Y/N No
Originating Board River Counties Association of REALTORS®
Year Built 1973
Annual Tax Amount $315
Lot Size 1.000 Acres
Acres 1.0
Lot Dimensions 1.0
Property Description
Charming brick ranch on beautiful 1 acre lot! Step inside the front door and view the open concept of this fully renovated 3 bedroom 2 bath home. The vaulted wooden ceiling creates an open feeling in the living room, kitchen and dining area; great for entertaining! The kitchen features quartz countertops, soft close cabinets, floating shelves and all new appliances. Off of the kitchen, walk through the foyer area at the carport entrance, to enter the laundry room. On the opposite end of the home is where you will find one full bathroom in the hallway, two guest rooms and the primary room. The windows have brand new shading systems for privacy. This well-kept property has the character of an older home but with all of the updated amenities you could want, all while being minutes away from downtown Athens!
Location
State TN
County Mcminn
Area Athens Area In Mcminn County
Direction From downtown Athens, take HWY 30 towards Etowah. Travel 3.2 miles. Take a left onto County Road 556. Property is on the left. SOP.
Rooms
Basement Crawl Space
Interior
Interior Features Vaulted Ceiling(s), Eat-in Kitchen, Bathroom Mirror(s), Ceiling Fan(s)
Heating Natural Gas
Cooling Central Air
Flooring Carpet, Vinyl
Window Features See Remarks,Shades
Appliance Dishwasher, Electric Water Heater, Microwave, Oven, Refrigerator
Exterior
Garage Asphalt, Driveway
Carport Spaces 1
Roof Type Shingle
Porch Covered
Parking Type Asphalt, Driveway
Building
Lot Description Mailbox, Level, Corner Lot
Foundation Permanent
Lot Size Range 1.0
Sewer Public Sewer
Water Public
Architectural Style Ranch
New Construction No
Construction Status Updated/Remodeled
Schools
Elementary Schools Englewood
Middle Schools Englewood
High Schools Central
Others
Tax ID 076J A 020.00
Acceptable Financing Cash, Conventional, USDA Loan, VA Loan
Listing Terms Cash, Conventional, USDA Loan, VA Loan
Special Listing Condition Standard
Read Less
Bought with Hometown Partners Realty
GET MORE INFORMATION




