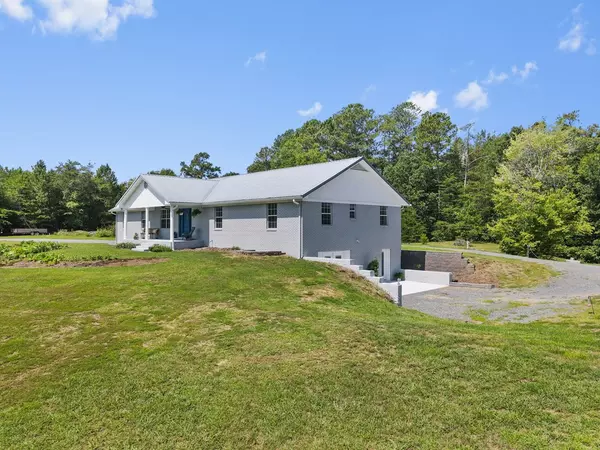For more information regarding the value of a property, please contact us for a free consultation.
1794 Tunnel Hill RD SW Cleveland, TN 37311
Want to know what your home might be worth? Contact us for a FREE valuation!

Our team is ready to help you sell your home for the highest possible price ASAP
Key Details
Sold Price $525,000
Property Type Single Family Home
Sub Type Single Family Residence
Listing Status Sold
Purchase Type For Sale
Approx. Sqft 2.09
Square Footage 3,014 sqft
Price per Sqft $174
Subdivision --None--
MLS Listing ID 20225439
Sold Date 01/31/23
Style Ranch
Bedrooms 5
Full Baths 3
HOA Y/N No
Originating Board River Counties Association of REALTORS®
Year Built 1990
Annual Tax Amount $951
Lot Size 2.090 Acres
Acres 2.09
Lot Dimensions 455x268x298x288x762
Property Description
completely renovated by builder as a place for family to stay when in town visiting. This full brick home has been beautifully renovated by professional builder and used by family when in town visiting. The main level of 1794 features open kitchen/family room, dining room, master en suite, 2 additional bedrooms another full bathroom, and a laundry room to finish it off. Wood floors throughout entire home and features granite counter tops in kitchen and both bathrooms. As you head downstairs you will find another large kitchen with beautiful cabinets and granite countertops, the kitchen is open to a generous family room that has double doors opening to a patio, 2 more bedrooms, 1 full bathroom with walk in tile shower and an additional laundry room accompanied by storage space. This level is Handicap accessible. The builder has put lots of thought in this home when renovating it.
Location
State TN
County Bradley
Area Bradley Sw
Direction From Lee Highway turn onto Varnell road for 2.1 miles then left on Blackfox road sw for .5 miles, then right onto Old Chattanooga pike for .4 miles, then left on Tunnel Hill Road for 3.1 miles property on right. SOP
Rooms
Basement Finished, Partially Finished
Interior
Interior Features Split Bedrooms, Separate Living Quarters, Walk-In Closet(s), Vaulted Ceiling(s), Primary Downstairs, Kitchen Island, Cathedral Ceiling(s), Ceiling Fan(s)
Heating Propane, Central, Electric, Multi Units
Cooling Central Air, Multi Units
Flooring Hardwood, Tile
Window Features Window Coverings,Insulated Windows
Appliance Tankless Water Heater, Dishwasher, Electric Range, Gas Water Heater, Microwave, Refrigerator
Exterior
Garage Driveway, Garage Door Opener, Gravel
Garage Spaces 2.0
Garage Description 2.0
Fence Fenced
View Mountain(s)
Roof Type Metal
Porch Covered, Deck, Patio, Porch
Parking Type Driveway, Garage Door Opener, Gravel
Building
Lot Description Mailbox, Fruit Trees, Creek/Stream, Wooded, Secluded
Entry Level Multi/Split
Lot Size Range 2.09
Sewer Septic Tank
Water Well
Architectural Style Ranch
Schools
Elementary Schools Black Fox
Middle Schools Lake Forest
High Schools Bradley County
Others
Tax ID 079 041.05 000
Acceptable Financing Cash, Conventional, FHA, VA Loan
Horse Property true
Listing Terms Cash, Conventional, FHA, VA Loan
Special Listing Condition Standard
Read Less
Bought with --NON-MEMBER OFFICE--
GET MORE INFORMATION




