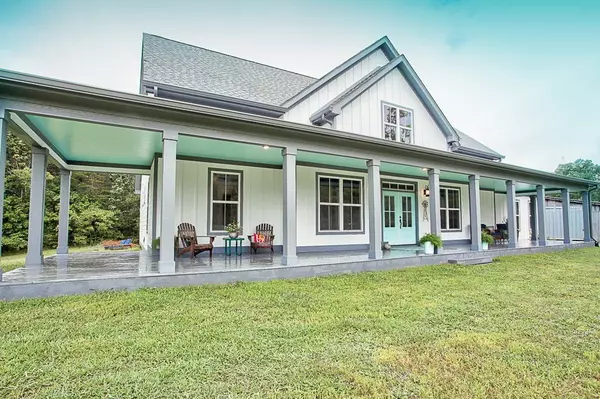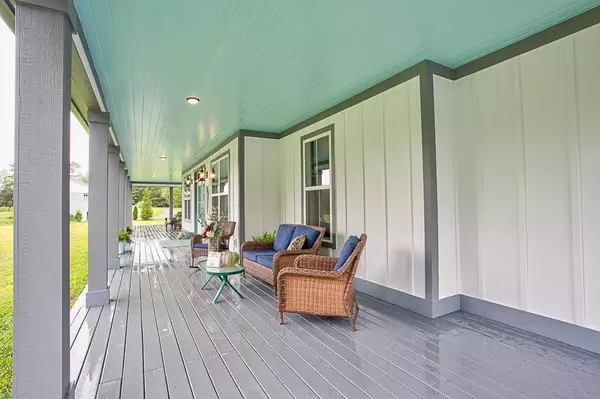For more information regarding the value of a property, please contact us for a free consultation.
1784 Tunnel Hill RD SW Cleveland, TN 37311
Want to know what your home might be worth? Contact us for a FREE valuation!

Our team is ready to help you sell your home for the highest possible price ASAP
Key Details
Sold Price $950,000
Property Type Single Family Home
Sub Type Single Family Residence
Listing Status Sold
Purchase Type For Sale
Approx. Sqft 7.32
Square Footage 3,209 sqft
Price per Sqft $296
Subdivision --None--
MLS Listing ID 20226936
Sold Date 01/31/23
Style Ranch
Bedrooms 4
Full Baths 3
Half Baths 1
Construction Status New Construction
HOA Y/N No
Originating Board River Counties Association of REALTORS®
Year Built 2022
Annual Tax Amount $819
Lot Size 7.320 Acres
Acres 7.32
Lot Dimensions 478x249x161x433x359x288x2
Property Description
Rare opportunity to own 8+ acre estate with beautiful farmhouse style home with all living on one level. The home is less than one year old and was built by professional builder as their personal residence. As you enter the driveway it curves around a beautiful riparian hedge that opens into a park setting with large maple trees. The first thing you will notice is the sprawling 70 ft. covered front porch with stunning double front doors symmetrically centered. Passing through the front doors you are greeted by an open floor plan with a stunning floor to ceiling brick wood burning fireplace flanked by two out-swinging French Patio doors leading to the oversized screen in back porch. The heart of the home showcases a spacious chef's galley style kitchen featuring a 4'x14' premium walnut wood Island and gorgeous marble tops on the wall cabinetry. The island has a prep sink and professional grade Viking slide in gas range. The kitchen also features 2 dishwashers, and a 20 ft. ceiling with 2 oversized skylights that fill the space with a glow of natural light. Adjacent to the kitchen is a massive walk-in pantry with direct access to the garage making unloading groceries a breeze. On the opposite side of the kitchen is a built in his and hers office space surrounded by windows to look out at nature. A private entry leads to the master en-suite nestled in its own wing of the home. As you enter the large vaulted master bedroom you will notice the reading nook lit with lantern sconces. Double exterior doors lead to a private deck off the master bedroom. The luxurious master bath is fitted with a custom extended length and slanted back rest soaking tub, tile shower with two individually controlled shower heads, double sinks, seated vanity, and a private water closet. The large master walk in closet has direct access to the laundry room, and has enough space for a dressing area or gift wrapping station. As you head to the other side of the home there is a second master suite with full private full bath and walk-in closet. Two more bedrooms are situated down a small hallway with a shared bathroom and the 2nd laundry space. The basement was built using superior walls and is partially finished. The basement is roughed in and plumbed for a bathroom, 2nd kitchen, bedroom and living/movie room. Heating and air is already installed in the basement leaving very little to finish it out. Both front and back porches are covered and have tongue and groove ceiling that has been painted a beautiful robin egg blue to match the exterior doors. Outside there is a 50x50 rustic barn built from wood milled on the property. A custom chicken coup has been built off the barn. The perimeter of the property is fenced and the cleared rolling hills are complemented by an apple and pear orchard. A spring fed creek runs through the front of the property and the mountains of East Tennessee can be viewed from multiple areas. Call today to make your appointment to see this beautiful estate!
Location
State TN
County Bradley
Area Bradley Sw
Direction From Lee Highway turn onto Varnell road for 2.1 miles then left on Blackfox road sw for .5 miles, then right onto Old Chattanooga pike for .4 miles, then left on Tunnel Hill Road for 3.1 miles property on right. SOP
Rooms
Basement Partially Finished
Interior
Interior Features Split Bedrooms, Walk-In Closet(s), Vaulted Ceiling(s), Primary Downstairs, Kitchen Island, Eat-in Kitchen, Bathroom Mirror(s), Cathedral Ceiling(s), Ceiling Fan(s)
Heating Propane, Electric, Multi Units
Cooling Central Air, Electric, Multi Units
Flooring Hardwood, Tile
Fireplaces Type Wood Burning
Fireplace Yes
Window Features Insulated Windows
Appliance Dishwasher, Double Oven, Electric Range, Microwave, Propane Water Heater, Refrigerator
Exterior
Garage Driveway, Garage Door Opener, Gravel
Garage Spaces 2.0
Garage Description 2.0
Waterfront Yes
Waterfront Description Stream,Creek
View Mountain(s)
Roof Type Shingle
Porch Deck, Porch, Screened
Parking Type Driveway, Garage Door Opener, Gravel
Building
Lot Description Wooded
Lot Size Range 7.32
Sewer Septic Tank
Water Well, See Remarks
Architectural Style Ranch
Additional Building Storm Shelter, Stable(s), Barn(s)
New Construction Yes
Construction Status New Construction
Schools
Elementary Schools Black Fox
Middle Schools Lake Forest
High Schools Bradley County
Others
Tax ID 079 041.04 000
Security Features Smoke Detector(s)
Acceptable Financing Cash, Conventional, FHA, VA Loan
Horse Property true
Listing Terms Cash, Conventional, FHA, VA Loan
Special Listing Condition Standard
Read Less
Bought with --NON-MEMBER OFFICE--
GET MORE INFORMATION




