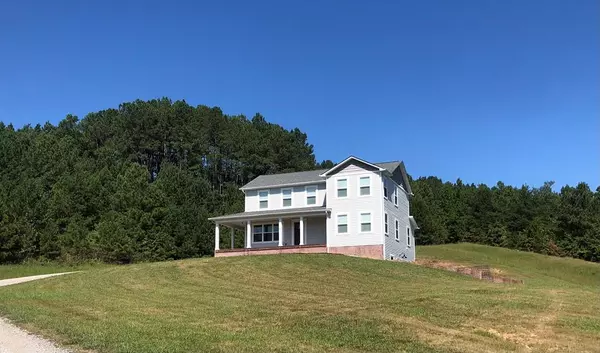For more information regarding the value of a property, please contact us for a free consultation.
415 Moore Circle RD NW Charleston, TN 37310
Want to know what your home might be worth? Contact us for a FREE valuation!

Our team is ready to help you sell your home for the highest possible price ASAP
Key Details
Sold Price $475,000
Property Type Single Family Home
Sub Type Single Family Residence
Listing Status Sold
Purchase Type For Sale
Approx. Sqft 9.0
Square Footage 2,256 sqft
Price per Sqft $210
Subdivision --None--
MLS Listing ID 20227329
Sold Date 10/25/22
Bedrooms 4
Full Baths 3
Half Baths 1
HOA Y/N No
Originating Board River Counties Association of REALTORS®
Year Built 2014
Annual Tax Amount $1,609
Lot Size 9.000 Acres
Acres 9.0
Lot Dimensions 818x663x612x543
Property Description
4 bdrm, 3.5 bath home on 9 acres.Covered front porch and back deck. Kitchen with SS appliances including refrigerator, honed granite counter tops and island open to family room with gas fireplace and built in shelving. Owners suite on main level with private bath that includes a beautiful clawfoot tub and separate walk in tile shower. Upstairs has 3 bedrooms and 2 additional full baths. This home has a full unfinished walk out basement with poured concrete walls. It is pre-plumbed for a bathroom and ductwork is in place for HVAC. You won't believe the 16x12 storm shelter/panic room with secure lock proof safe door and it is climate controlled. 100 lb propane tank (owned), water filtration system and security camera will remain with the property. Commercial grade internet line is ran to home.
Location
State TN
County Bradley
Area Bradley Nw
Direction Georgetown Rr to Right at Hopewell School on Eureka Rd, go approx 3 mi to left onto Moore Rd to Right on Moore Circle Rd, go .06 mile to home on left.
Rooms
Basement Unfinished
Interior
Interior Features Split Bedrooms, Walk-In Closet(s), Vaulted Ceiling(s), Primary Downstairs, Kitchen Island, Bar, Bathroom Mirror(s), Breakfast Bar
Heating Electric, Multi Units
Cooling Central Air, Electric, Multi Units
Flooring Tile, Vinyl
Fireplaces Type Gas
Fireplace Yes
Window Features Window Coverings
Appliance Dishwasher, Electric Range, Electric Water Heater, Refrigerator
Exterior
Garage Driveway, Gravel
Roof Type Shingle
Porch Deck, Porch
Parking Type Driveway, Gravel
Building
Entry Level One and One Half
Foundation Slab
Lot Size Range 9.0
Sewer Septic Tank
Water Well
Additional Building Storm Shelter
Schools
Elementary Schools Hopewell
Middle Schools Ocoee
High Schools Walker Valley
Others
Tax ID 013 011.06 000
Acceptable Financing Cash, Conventional
Listing Terms Cash, Conventional
Special Listing Condition Standard
Read Less
Bought with RE/MAX Experience
GET MORE INFORMATION


