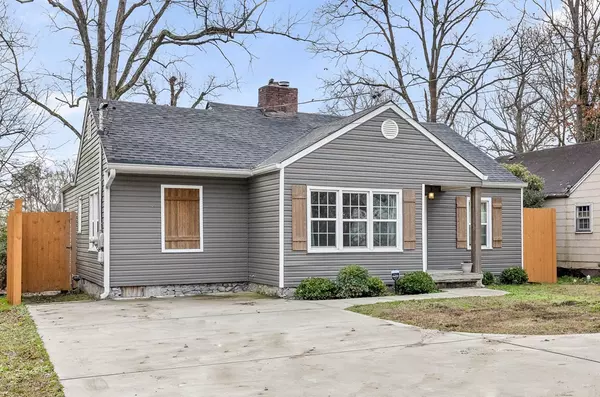For more information regarding the value of a property, please contact us for a free consultation.
304 N Moore RD Chattanooga, TN 37411
Want to know what your home might be worth? Contact us for a FREE valuation!

Our team is ready to help you sell your home for the highest possible price ASAP
Key Details
Sold Price $210,000
Property Type Single Family Home
Sub Type Single Family Residence
Listing Status Sold
Purchase Type For Sale
Approx. Sqft 0.2
Square Footage 1,365 sqft
Price per Sqft $153
Subdivision --None--
MLS Listing ID 20228609
Sold Date 01/12/23
Bedrooms 3
Full Baths 1
Construction Status Updated/Remodeled
HOA Y/N No
Originating Board River Counties Association of REALTORS®
Year Built 1940
Annual Tax Amount $1,677
Lot Size 8,712 Sqft
Acres 0.2
Lot Dimensions 55x158
Property Description
If you are looking for updated and one level, look no further! This one level, 3 bedroom, 1 bath home has new paint, fixtures, updated kitchen, updated roof, siding, windows, HVAC, electrical, and plumbing! As you walk through the front door, you'll find an open concept floor plan with beautiful, refinished hardwood floors throughout. The cozy living room features a decorative brick fireplace that flows right into the dining room. Just off the dining room, is the updated kitchen with granite countertops, pantry, and a large eat-in kitchen. On the other side of the home, you'll find 3 bedrooms as well as a full bathroom that has also been updated. Head to the out back to find a beautiful stone patio looking out at the large, fully fenced in, flat back yard. This home is located in the center of Chattanooga with close proximity to Downtown and East Brainerd are. It's also walkable to the Brainerd golf course!
Location
State TN
County Hamilton
Area Hamilton County
Direction From I-24, Take exit 184. Turn right onto S Moore Rd. At Brainerd Rd, continue North on N Moore Rd., home is 0.2 miles on right
Rooms
Basement None
Interior
Interior Features Eat-in Kitchen
Heating Central, Electric
Cooling Central Air, Electric
Flooring Hardwood
Window Features Insulated Windows
Appliance Washer, Dishwasher, Dryer, Electric Range, Electric Water Heater, Microwave, Refrigerator
Exterior
Garage Concrete, Driveway
Fence Fenced
Roof Type Shingle
Porch Deck, Patio, Porch
Parking Type Concrete, Driveway
Building
Lot Description Mailbox, Level
Lot Size Range 0.2
Sewer Public Sewer
Water Public
New Construction No
Construction Status Updated/Remodeled
Schools
Elementary Schools Barger
Middle Schools East Ridge
High Schools East Ridge
Others
Tax ID 157F F 034
Acceptable Financing Cash, Conventional, FHA, VA Loan
Listing Terms Cash, Conventional, FHA, VA Loan
Special Listing Condition Standard
Read Less
Bought with --NON-MEMBER OFFICE--
GET MORE INFORMATION




