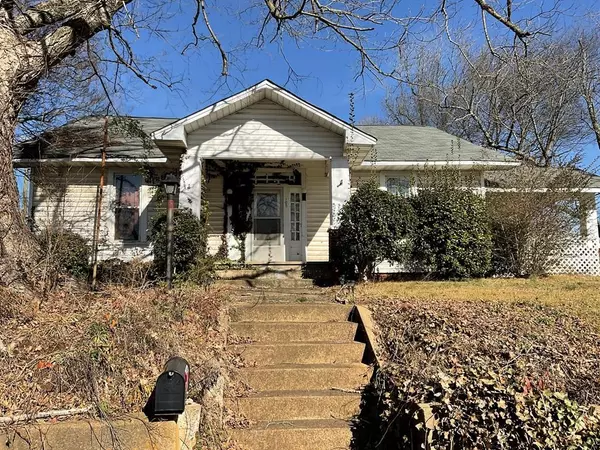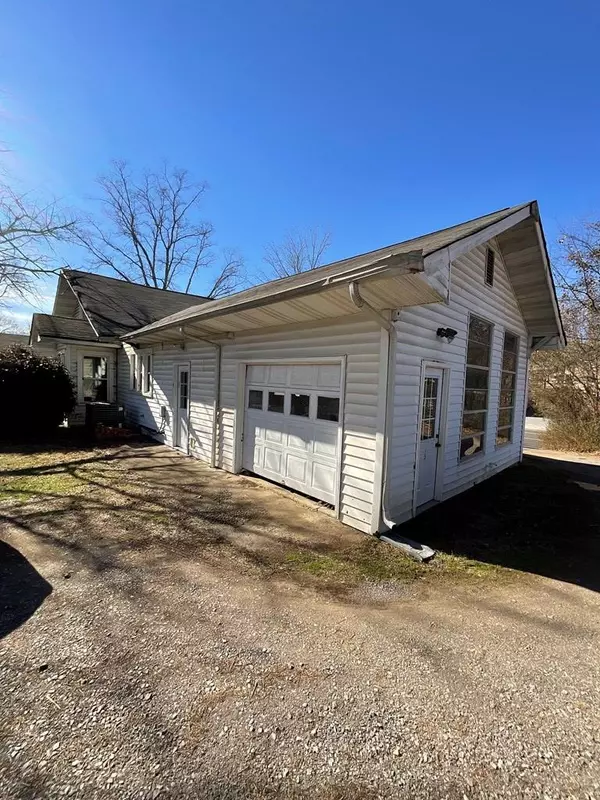For more information regarding the value of a property, please contact us for a free consultation.
105 Cass ST NE Charleston, TN 37310
Want to know what your home might be worth? Contact us for a FREE valuation!

Our team is ready to help you sell your home for the highest possible price ASAP
Key Details
Sold Price $199,900
Property Type Single Family Home
Sub Type Single Family Residence
Listing Status Sold
Purchase Type For Sale
Approx. Sqft 0.37
Square Footage 2,389 sqft
Price per Sqft $83
Subdivision --None--
MLS Listing ID 20228773
Sold Date 04/25/23
Bedrooms 3
Full Baths 2
HOA Y/N No
Originating Board River Counties Association of REALTORS®
Year Built 1920
Annual Tax Amount $710
Lot Size 0.370 Acres
Acres 0.37
Lot Dimensions 174x90x174x94
Property Description
Welcome Home to 105 Cass Street! Priced below appraised value!! Unique home sits in the heart of Charleston with a lot of character. Custom features such as built-in cabinets, hardwood floors, beautiful level yard, attached garage, 12 ft. ceilings, 3 original fireplaces and much more!. House has been updated with new windows throughout, new roof, heat pump, plumbing, & most electrical. The corner lot gives you access to the main roads with a large level lot. This home features original craftsmanship with the primary on the main level. The attached garage offers room for a car and plenty of storage or workshop. With a little imagination this home can be brought back to its original state! Call today for a private showing.
Location
State TN
County Bradley
Area Bradley Ne
Direction from I-75 N, take exit 33 and take right at exit onto Lauderdale Memorial Hwy. At light, turn left onto Highway 11. Follow for 1 mile and house will be on right. Please use paved driveway to enter.
Rooms
Basement Crawl Space
Interior
Interior Features Primary Downstairs, Eat-in Kitchen, Bathroom Mirror(s), Ceiling Fan(s)
Heating Central, Electric
Cooling Central Air, Electric
Flooring Carpet, Hardwood, Tile, Vinyl
Window Features Window Coverings
Appliance Washer, Dishwasher, Dryer, Electric Range, Electric Water Heater, Refrigerator
Exterior
Garage Unpaved, Asphalt, Driveway, Gravel
Garage Spaces 1.0
Garage Description 1.0
Roof Type Shingle
Parking Type Unpaved, Asphalt, Driveway, Gravel
Building
Lot Description Mailbox, Level, Corner Lot
Entry Level Two
Foundation Permanent
Lot Size Range 0.37
Sewer Septic Tank
Water Public
Schools
Elementary Schools Charleston
Middle Schools Ocoee
High Schools Walker Valley
Others
Tax ID 016B A 012.00 000
Acceptable Financing Cash, Conventional, FHA, USDA Loan, VA Loan
Listing Terms Cash, Conventional, FHA, USDA Loan, VA Loan
Special Listing Condition Standard
Read Less
Bought with Crye-Leike REALTORS - Cleveland
GET MORE INFORMATION




