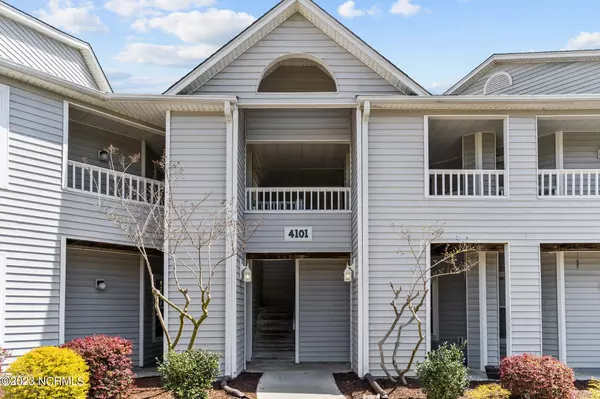For more information regarding the value of a property, please contact us for a free consultation.
4101 Breezewood Drive #Apt 202 Wilmington, NC 28412
Want to know what your home might be worth? Contact us for a FREE valuation!

Our team is ready to help you sell your home for the highest possible price ASAP
Key Details
Sold Price $285,000
Property Type Condo
Sub Type Condominium
Listing Status Sold
Purchase Type For Sale
Square Footage 1,360 sqft
Price per Sqft $209
Subdivision Breezewood Condominiums
MLS Listing ID 100375501
Sold Date 04/25/23
Style Wood Frame
Bedrooms 2
Full Baths 2
HOA Fees $3,960
HOA Y/N Yes
Originating Board North Carolina Regional MLS
Year Built 1997
Annual Tax Amount $1,348
Property Description
Location, Location, Location. Welcome home to Breezewood Condos where you are located right in the middle of everything Wilmington has to offer. But even better, you are located in one of the best locations in the community. Away from any busy roads, overlooking a beautiful courtyard and a wooded buffer with nothing to hear but the birds chirping. Inside includes a fantastic floorplan with 2 bedrooms spaced out on opposite ends, open floorplan, large master suite with a huge master bath and whirlpool tub, multiple walk- in closets, cozy gas log fireplace, impressive laundry room, 2 outdoor storage closets, and a private deck. Updates included LVP flooring with no carpet, granite countertops, stainless appliances, new vanity tops in the bathrooms, and more. 2nd story location means no neighbors above you and vaulted ceilings. This unit even includes an upgraded attic access complete with stairs for even more storage opportunities. Community swimming pool opens soon! Must see to appreciate.
Location
State NC
County New Hanover
Community Breezewood Condominiums
Zoning MF-M
Direction South on Carolina Beach Road, left onto George Anderson, left onto Breezewood, follow down to the last right turn into Breezewood units, make a quick left and follow down to the last Breezewood building on the right.
Location Details Mainland
Rooms
Basement None
Primary Bedroom Level Primary Living Area
Interior
Interior Features Whirlpool, Ceiling Fan(s), Eat-in Kitchen
Heating Electric, Forced Air, Hot Water
Cooling Central Air, See Remarks
Flooring LVT/LVP
Fireplaces Type Gas Log
Fireplace Yes
Window Features Blinds
Appliance Refrigerator, Microwave - Built-In, Disposal, Dishwasher
Laundry Inside
Exterior
Garage Lighted, On Site
Pool See Remarks
Waterfront No
View See Remarks
Roof Type Shingle
Porch Covered, Deck, Porch
Parking Type Lighted, On Site
Building
Story 1
Foundation Slab
Sewer Municipal Sewer
Water Municipal Water
New Construction No
Others
Tax ID R06500-003-097-006
Acceptable Financing Cash, Conventional, VA Loan
Listing Terms Cash, Conventional, VA Loan
Special Listing Condition None
Read Less

GET MORE INFORMATION




