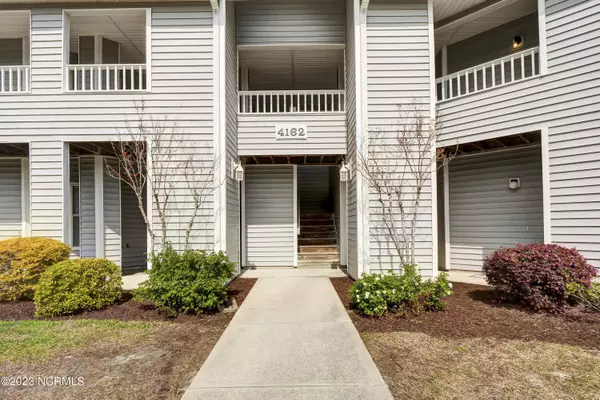For more information regarding the value of a property, please contact us for a free consultation.
4162 Breezewood Drive #103 Wilmington, NC 28412
Want to know what your home might be worth? Contact us for a FREE valuation!

Our team is ready to help you sell your home for the highest possible price ASAP
Key Details
Sold Price $255,000
Property Type Condo
Sub Type Condominium
Listing Status Sold
Purchase Type For Sale
Square Footage 1,357 sqft
Price per Sqft $187
Subdivision Breezewood Condominiums
MLS Listing ID 100374897
Sold Date 04/24/23
Style Wood Frame
Bedrooms 2
Full Baths 2
HOA Fees $3,960
HOA Y/N Yes
Originating Board North Carolina Regional MLS
Year Built 1998
Annual Tax Amount $1,356
Lot Dimensions Condo, common area only
Property Description
Move-in Ready! Enjoy stress free living in this recently updated condo! Desirable first level location that eliminates all stairs! Recently updated this split floor plan give you the spaces and privacy that you crave. Features include a large 20 x 15 living room with fireplace and gas logs plus a formal dining room. Recent updates include NEW (2023) stainless Frigidaire Refrigerator, New smooth top Frididaire range/oven, New range hood, and recent dishwasher replacement. Freshly painted interior (2023), new carpet and ceramic tile in kitchen, dining room, and baths in 2021. New HVAC installed May 2021. Enjoy your morning coffee on the covered patio overlooking the open, green space. Two exterior storage closets give ample space for your outdoor items. Community pool! Great location minutes to The Pointe at Barclay and Novant Health NHRMC. Sale is ''As Is condition''.
Location
State NC
County New Hanover
Community Breezewood Condominiums
Zoning MF-M
Direction S. College Road, left onto 17th Street, left onto George Anderson. Right onto Breezewood Drive, take first left and continue toward end of the street. Take last cul de sac to the left. Building 4162 will be at the end of the cul de sac on the left. Lower downstairs unit at back of the building.
Rooms
Primary Bedroom Level Primary Living Area
Interior
Interior Features Foyer, Whirlpool, Master Downstairs, 9Ft+ Ceilings, Ceiling Fan(s), Pantry, Walk-in Shower, Walk-In Closet(s)
Heating Forced Air, Natural Gas
Cooling Central Air
Flooring Carpet, Tile
Fireplaces Type Gas Log
Fireplace Yes
Window Features Blinds
Appliance Vent Hood, Stove/Oven - Electric, Refrigerator, Disposal, Dishwasher
Exterior
Garage Parking Lot, Paved
Utilities Available Natural Gas Available
Waterfront No
Roof Type Shingle
Porch Covered, Patio
Parking Type Parking Lot, Paved
Building
Story 1
Foundation Slab
Sewer Municipal Sewer
Water Municipal Water
New Construction No
Others
Tax ID R06500-003-098-099
Acceptable Financing Cash, Conventional
Listing Terms Cash, Conventional
Special Listing Condition None
Read Less

GET MORE INFORMATION




