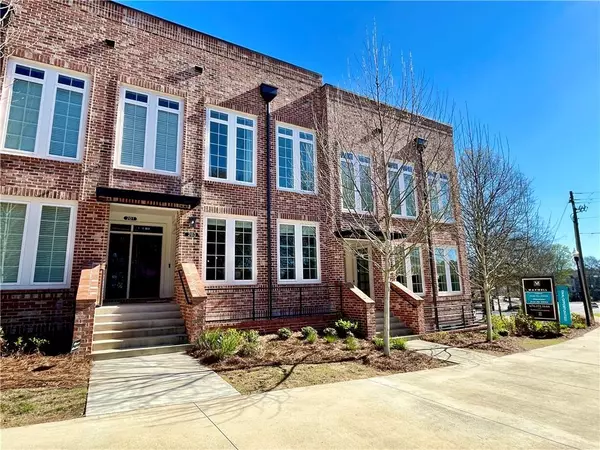For more information regarding the value of a property, please contact us for a free consultation.
203 Devore RD Alpharetta, GA 30009
Want to know what your home might be worth? Contact us for a FREE valuation!

Our team is ready to help you sell your home for the highest possible price ASAP
Key Details
Sold Price $515,000
Property Type Condo
Sub Type Condominium
Listing Status Sold
Purchase Type For Sale
Square Footage 1,490 sqft
Price per Sqft $345
Subdivision The Maxwell
MLS Listing ID 7189110
Sold Date 04/21/23
Style Mid-Rise (up to 5 stories)
Bedrooms 2
Full Baths 2
Construction Status Resale
HOA Fees $215
HOA Y/N Yes
Originating Board First Multiple Listing Service
Year Built 2020
Annual Tax Amount $4,055
Tax Year 2022
Lot Size 1,489 Sqft
Acres 0.0342
Property Description
Luxury living in the heart of Downtown Alpharetta!
This condo has a timeless design package featuring stainless appliances, quartz countertops and a covered porch for starters! Live, work and play in this incredible community designed for walking, shopping, entertainment and good eats at The Maxwell Retail.
There is neighborhood access to Lily’s Sushi, Rena’s Italian Fishery, Fairway Social, and more. Walkable access to downtown Alpharetta’s many amazing restaurants, boutiques, Farmer’s Market, Publix, Butcher & Wine shop, and Starbucks. The front sidewalk is the Alpha Loop and one mile from Fetch Alpharetta!!
Location
State GA
County Fulton
Lake Name None
Rooms
Bedroom Description Roommate Floor Plan, Split Bedroom Plan, Other
Other Rooms None
Basement None
Main Level Bedrooms 1
Dining Room Open Concept
Interior
Interior Features Double Vanity, High Ceilings 9 ft Lower, High Ceilings 9 ft Main, High Speed Internet, Low Flow Plumbing Fixtures, Walk-In Closet(s), Other
Heating Central, Electric, Forced Air, Zoned
Cooling Ceiling Fan(s), Central Air, Zoned
Flooring Carpet, Sustainable, Vinyl
Fireplaces Type None
Window Features Insulated Windows
Appliance Dishwasher, Disposal, Electric Range, Electric Water Heater, ENERGY STAR Qualified Appliances, Microwave
Laundry Lower Level
Exterior
Exterior Feature Balcony, Private Rear Entry
Parking Features Drive Under Main Level, Driveway, Garage, Garage Door Opener, Garage Faces Rear, Level Driveway
Garage Spaces 1.0
Fence None
Pool Heated, In Ground
Community Features Clubhouse, Homeowners Assoc, Near Marta, Near Schools, Near Shopping, Near Trails/Greenway, Pool, Sidewalks, Street Lights
Utilities Available Cable Available, Electricity Available, Phone Available, Sewer Available, Underground Utilities, Water Available
Waterfront Description None
View City, Other
Roof Type Composition
Street Surface Asphalt, Concrete, Paved
Accessibility None
Handicap Access None
Porch Covered, Deck, Rear Porch
Private Pool false
Building
Lot Description Landscaped, Level
Story Two
Foundation Concrete Perimeter, Slab
Sewer Public Sewer
Water Public
Architectural Style Mid-Rise (up to 5 stories)
Level or Stories Two
Structure Type Brick 4 Sides
New Construction No
Construction Status Resale
Schools
Elementary Schools Manning Oaks
Middle Schools Northwestern
High Schools Milton
Others
Senior Community no
Restrictions true
Tax ID 12 258206961707
Ownership Condominium
Financing no
Special Listing Condition None
Read Less

Bought with RE/MAX Around Atlanta Realty
GET MORE INFORMATION




