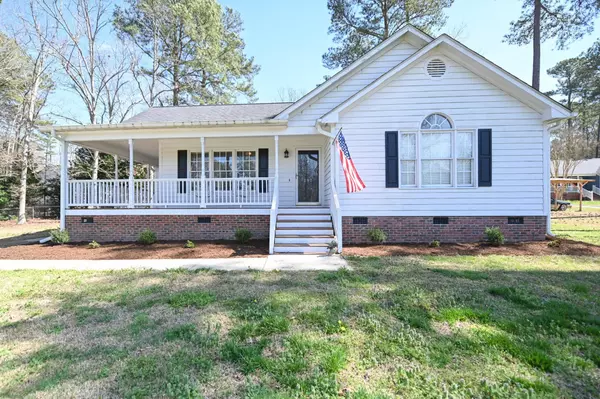Bought with eXp Realty, LLC
For more information regarding the value of a property, please contact us for a free consultation.
191 Ridge Way Lane Clayton, NC 27520
Want to know what your home might be worth? Contact us for a FREE valuation!

Our team is ready to help you sell your home for the highest possible price ASAP
Key Details
Sold Price $300,000
Property Type Single Family Home
Sub Type Single Family Residence
Listing Status Sold
Purchase Type For Sale
Square Footage 1,406 sqft
Price per Sqft $213
Subdivision Primrose Ridge
MLS Listing ID 2489553
Sold Date 04/27/23
Style Site Built
Bedrooms 3
Full Baths 2
HOA Y/N No
Abv Grd Liv Area 1,406
Originating Board Triangle MLS
Year Built 1998
Annual Tax Amount $1,497
Lot Size 0.690 Acres
Acres 0.69
Property Description
Don't miss your chance to own this adorable ranch in a quiet country setting. The charming wraparound porch greets you as you pull in the driveway. The cathedral ceilings provide an airy atmosphere in the living and dining areas. The kitchen offers ample counter and storage space along with stainless appliances. The owner's retreat has a fantastic en suite bath with a double vanity, walk-in shower and a tub large enough to swim laps in. Enjoy quiet evenings on the screened porch overlooking the fenced back yard. There is even a large storage shed for all your toys and yard tools.
Location
State NC
County Johnston
Direction From I-40, exit 312. Right on Hwy 42. Left on Cleveland School Road. Right on Allen. Right on Ridge Way Lane. Home at the end of cul-de-sac on the left.
Rooms
Basement Crawl Space
Interior
Interior Features Cathedral Ceiling(s), Ceiling Fan(s), Double Vanity, Eat-in Kitchen, Kitchen/Dining Room Combination, Master Downstairs, Soaking Tub, Vaulted Ceiling(s), Walk-In Shower
Heating Electric, Heat Pump, Propane
Cooling Electric, Heat Pump
Flooring Carpet, Laminate
Fireplaces Number 1
Fireplaces Type Family Room, Gas Log, Propane
Fireplace Yes
Window Features Blinds
Appliance Dishwasher, Electric Range, Electric Water Heater
Laundry In Hall, Laundry Closet, Main Level
Exterior
Exterior Feature Fenced Yard
View Y/N Yes
Porch Covered, Deck, Porch, Screened
Garage No
Private Pool No
Building
Lot Description Cul-De-Sac
Faces From I-40, exit 312. Right on Hwy 42. Left on Cleveland School Road. Right on Allen. Right on Ridge Way Lane. Home at the end of cul-de-sac on the left.
Sewer Septic Tank
Water Public
Architectural Style Ranch
Structure Type Fiber Cement
New Construction No
Schools
Elementary Schools Johnston - Cleveland
Middle Schools Johnston - Cleveland
High Schools Johnston - Cleveland
Others
HOA Fee Include None
Read Less

GET MORE INFORMATION




