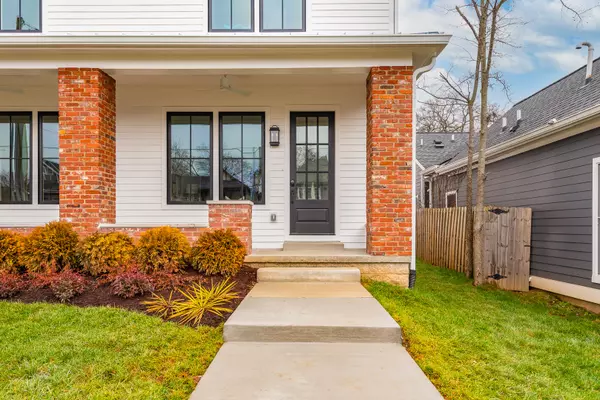For more information regarding the value of a property, please contact us for a free consultation.
1826 5th Ave N Nashville, TN 37208
Want to know what your home might be worth? Contact us for a FREE valuation!

Our team is ready to help you sell your home for the highest possible price ASAP
Key Details
Sold Price $975,000
Property Type Single Family Home
Sub Type Horizontal Property Regime - Attached
Listing Status Sold
Purchase Type For Sale
Square Footage 2,102 sqft
Price per Sqft $463
Subdivision Salemtown/Germantown
MLS Listing ID 2485113
Sold Date 04/19/23
Bedrooms 3
Full Baths 3
HOA Fees $30/mo
HOA Y/N Yes
Year Built 2023
Annual Tax Amount $2,559
Lot Size 8,712 Sqft
Acres 0.2
Lot Dimensions 50 X 168
Property Description
Turn of the century brick front porch adds charm of Historic Salemtown, while tiled, screen-in back porch w'wet bar, beverage center & leathered granite counters provide modern amenities. Total SQF is 2452, including heated & cooled garage w'contemporary doors opening onto large landscape terrace. Chef's kitchen wows with dramatic, textured tile backsplash & quartz island for flawless entertaining. Abundant custom cabinetry in pantry & mudroom area w/wine storage & cooler. Bedroom on main level can be 2nd primary bedroom or 3rd bedroom. Primary suite on 2nd level features private outdoor terrace, 3 closets & vaulted ceiling. The ensuite bath boasts contemporary tile drenched in sunlight, high-end Brizo fixture & rain shower. 2nd level BR suite has city views
Location
State TN
County Davidson County
Rooms
Main Level Bedrooms 1
Interior
Interior Features Ceiling Fan(s), Extra Closets, High Speed Internet, Smart Thermostat, Utility Connection, Walk-In Closet(s)
Heating Central, Heat Pump
Cooling Central Air, Electric
Flooring Finished Wood, Tile
Fireplace N
Appliance Dishwasher, Disposal, Ice Maker, Microwave, Refrigerator
Exterior
Garage Spaces 2.0
Waterfront false
View Y/N false
Roof Type Shingle
Parking Type Detached
Private Pool false
Building
Story 2
Sewer Public Sewer
Water Public
Structure Type Fiber Cement, Brick
New Construction false
Schools
Elementary Schools Jones Paideia Magnet
Middle Schools John Early Paideia Magnet
High Schools Pearl Cohn Magnet High School
Others
Senior Community false
Read Less

© 2024 Listings courtesy of RealTrac as distributed by MLS GRID. All Rights Reserved.
GET MORE INFORMATION




