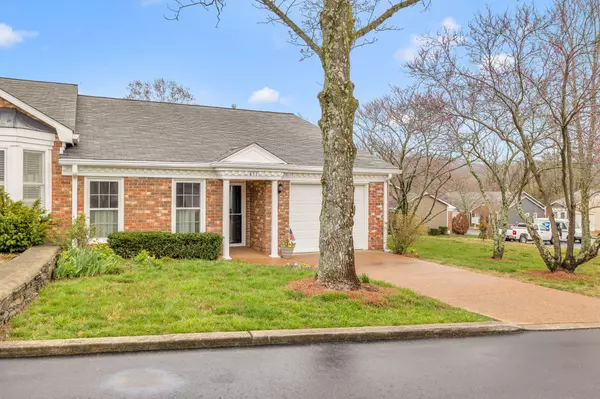For more information regarding the value of a property, please contact us for a free consultation.
451 Siena Dr Nashville, TN 37205
Want to know what your home might be worth? Contact us for a FREE valuation!

Our team is ready to help you sell your home for the highest possible price ASAP
Key Details
Sold Price $495,000
Property Type Single Family Home
Sub Type Garden
Listing Status Sold
Purchase Type For Sale
Square Footage 1,444 sqft
Price per Sqft $342
Subdivision The Cloister At St Henry
MLS Listing ID 2501280
Sold Date 04/28/23
Bedrooms 3
Full Baths 2
HOA Fees $450/mo
HOA Y/N Yes
Year Built 1985
Annual Tax Amount $2,375
Lot Size 1,306 Sqft
Acres 0.03
Property Description
Lovely end C unit at the Cloister at Saint Henry, a highly desirable 55+ community in West Nashville. 3 Bedrooms, 2 Bathrooms- One-level living with a 1 car garage- including extra storage. Open Kitchen with quartz countertops and custom shaker style cabinets. Built in Bookcases. Large outdoor patio with room to garden! Great location with tons of guest parking nearby overlooking treed green space. Over $100k in renovations- including bathrooms, kitchen, hardwood flooring, plumbing, gas fireplace, and heated floor in master bath. All appliances remain including washer/dryer, outdoor grill. HOA fee includes basic cable TV, trash service, and access to a heated outdoor pool, library, walking trails and newly re-designed clubhouse.
Location
State TN
County Davidson County
Rooms
Main Level Bedrooms 3
Interior
Interior Features Storage, Walk-In Closet(s)
Heating Central
Cooling Central Air
Flooring Carpet, Finished Wood
Fireplaces Number 1
Fireplace Y
Appliance Dishwasher, Disposal, Dryer, Refrigerator, Washer
Exterior
Garage Spaces 1.0
Waterfront false
View Y/N false
Parking Type Attached - Front
Private Pool false
Building
Story 1
Sewer Public Sewer
Water Public
Structure Type Hardboard Siding, Brick
New Construction false
Schools
Elementary Schools Westmeade Elementary
Middle Schools Bellevue Middle School
High Schools Hillwood Comp High School
Others
HOA Fee Include Cable TV, Maintenance Grounds, Recreation Facilities
Senior Community true
Read Less

© 2024 Listings courtesy of RealTrac as distributed by MLS GRID. All Rights Reserved.
GET MORE INFORMATION




