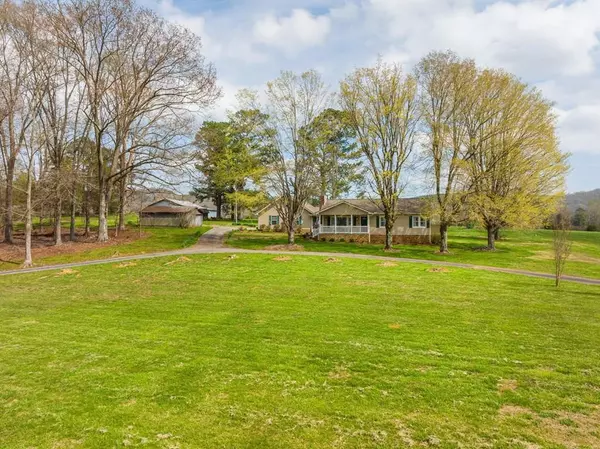For more information regarding the value of a property, please contact us for a free consultation.
1863 Lower River RD NW Charleston, TN 37310
Want to know what your home might be worth? Contact us for a FREE valuation!

Our team is ready to help you sell your home for the highest possible price ASAP
Key Details
Sold Price $360,000
Property Type Single Family Home
Sub Type Single Family Residence
Listing Status Sold
Purchase Type For Sale
Approx. Sqft 3.25
Square Footage 1,691 sqft
Price per Sqft $212
Subdivision --None--
MLS Listing ID 20231247
Sold Date 04/28/23
Style Ranch
Bedrooms 2
Full Baths 1
Half Baths 1
HOA Y/N No
Originating Board River Counties Association of REALTORS®
Year Built 1954
Annual Tax Amount $1,173
Lot Size 3.250 Acres
Acres 3.25
Lot Dimensions 3.25 acres
Property Description
3 ACRES + RIVER VIEWS - This home is available to you just in time for to enjoy those fun summer weekends on the Hiwassee River right just moments away! On over 3 acres of level, cleared land, there's so much potential for this property with a workshop and barn. Solid hardwood adorn the floors throughout the home. The family room boasts a gas fireplace, tray ceiling and tons of beautiful natural lighting. The charming kitchen features an island workspace, tile backsplash, plenty of cabinet space and built-in desk. The formal living area is ideal for gathering with an additional gas fireplace. Hardwood floors continue into both bedrooms and feature walk-in closets. The full bathroom includes a double bowl vanity, walk-in shower and jetted tub. Spend relaxing evenings on the patio or roast marshmallows around the firepit. The detached double car garage offers a full attic of storage space. All this and more just in time for the summer season, don't miss out on this amazing home.
Location
State TN
County Bradley
Area Charleston
Direction Heading from Cleveland on I-75 N, take Exit 33 for TN-308 in Charleston, turn left onto TN-308, in 3.5 miles home is on the left.
Body of Water Hiwassee
Rooms
Basement Crawl Space
Interior
Interior Features Walk-In Closet(s), Tray Ceiling(s), Primary Downstairs, Kitchen Island, Bar, Ceiling Fan(s), Central Vacuum
Heating Propane, Central, Electric
Cooling Central Air, Electric
Flooring Hardwood, Tile
Appliance Dishwasher, Electric Range, Electric Water Heater, Microwave
Exterior
Exterior Feature Fire Pit, Garden
Garage Asphalt, Concrete, Driveway, Garage Door Opener
Garage Spaces 2.0
Garage Description 2.0
Waterfront Yes
View Water, Mountain(s)
Roof Type Shingle
Porch Covered, Deck, Porch
Parking Type Asphalt, Concrete, Driveway, Garage Door Opener
Building
Lot Description Level, Landscaped
Lot Size Range 3.25
Sewer Septic Tank
Water Well
Architectural Style Ranch
Additional Building Workshop, Stable(s), Barn(s)
Schools
Elementary Schools Hopewell
Middle Schools Ocoee
High Schools Walker Valley
Others
Tax ID 005 016.00 000
Security Features Security System
Acceptable Financing Cash, Conventional, FHA, USDA Loan, VA Loan
Listing Terms Cash, Conventional, FHA, USDA Loan, VA Loan
Special Listing Condition Standard
Read Less
Bought with EXIT Provision Realty
GET MORE INFORMATION




