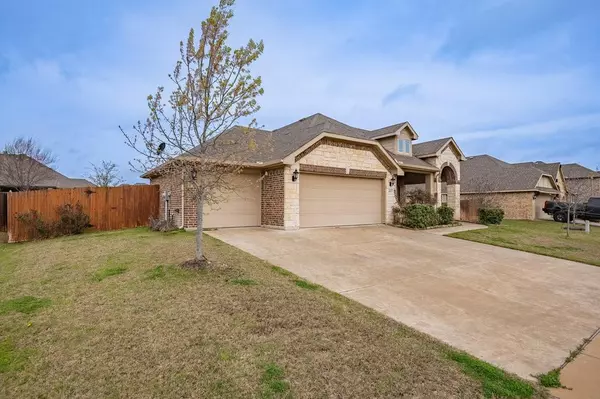For more information regarding the value of a property, please contact us for a free consultation.
6011 Park View Drive Midlothian, TX 76065
Want to know what your home might be worth? Contact us for a FREE valuation!

Our team is ready to help you sell your home for the highest possible price ASAP
Key Details
Property Type Single Family Home
Sub Type Single Family Residence
Listing Status Sold
Purchase Type For Sale
Square Footage 1,876 sqft
Price per Sqft $207
Subdivision The Rosebud Sec 4
MLS Listing ID 20285767
Sold Date 04/25/23
Style Traditional
Bedrooms 3
Full Baths 2
HOA Fees $32/ann
HOA Y/N Mandatory
Year Built 2016
Annual Tax Amount $6,900
Lot Size 9,801 Sqft
Acres 0.225
Property Description
MOVE IN READY! Immaculate 2016 home with luxury rich granite and backsplash throughout. White kitchen cabinetry. This 3-2-3 is nestled in sought after Rosebud neighborhood. Close to schools, retail shopping and Hwy 287. Community pool and playground to enjoy and sidewalks for morning or evening strolls. Bloomfield construction with open floor plan. Multiple windows bring in natural sunlight from front to back of the home. Large covered front porch for your rocker and that first cup of morning java. Nice size storage building for yard equipment. Large back and side yard for potential furry friends. This one is ready! Here today.....gone tomorrow! Don't miss out on this beauty!
Location
State TX
County Ellis
Community Community Pool, Curbs, Playground
Direction Highway 663 to McAlpin. East to Red Rose Trail. Left on Leander Way. Right on Lucetta St. Left on Park View Dr. Go past Stop sign. House is on the right.
Rooms
Dining Room 1
Interior
Interior Features Decorative Lighting, Eat-in Kitchen, Granite Counters, Kitchen Island, Open Floorplan, Walk-In Closet(s)
Heating Central
Cooling Central Air
Flooring Carpet, Simulated Wood, Tile
Appliance Dishwasher, Disposal, Electric Range, Microwave
Heat Source Central
Laundry Electric Dryer Hookup, Utility Room, Full Size W/D Area, Washer Hookup
Exterior
Exterior Feature Covered Patio/Porch, Storage
Garage Spaces 3.0
Fence Wood
Community Features Community Pool, Curbs, Playground
Utilities Available City Sewer, Curbs
Roof Type Composition
Garage Yes
Building
Lot Description Few Trees
Story One
Foundation Slab
Structure Type Brick
Schools
Elementary Schools Mtpeak
Middle Schools Dieterich
High Schools Midlothian
School District Midlothian Isd
Others
Restrictions Deed
Ownership See ECAD
Acceptable Financing Cash, Conventional, FHA, VA Loan
Listing Terms Cash, Conventional, FHA, VA Loan
Financing VA
Special Listing Condition Deed Restrictions
Read Less

©2024 North Texas Real Estate Information Systems.
Bought with Krissy Mireles • eXp Realty LLC
GET MORE INFORMATION




