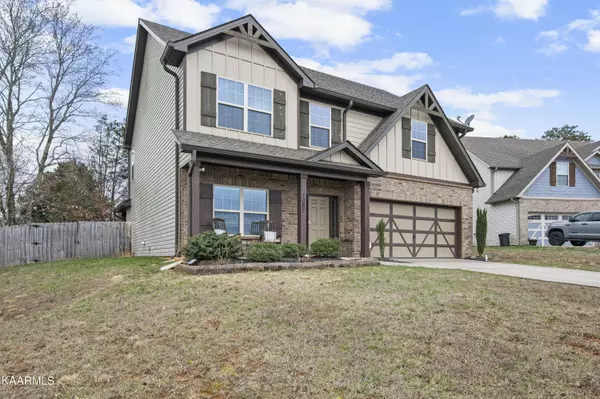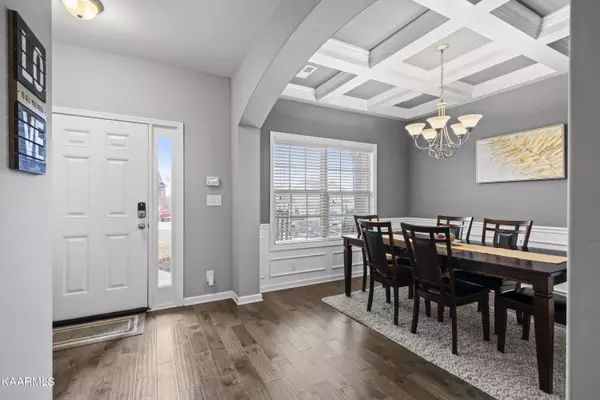For more information regarding the value of a property, please contact us for a free consultation.
1087 Glenview DR Lenoir City, TN 37771
Want to know what your home might be worth? Contact us for a FREE valuation!

Our team is ready to help you sell your home for the highest possible price ASAP
Key Details
Sold Price $440,000
Property Type Single Family Home
Sub Type Residential
Listing Status Sold
Purchase Type For Sale
Square Footage 2,400 sqft
Price per Sqft $183
Subdivision Harrison Glen Unit 2
MLS Listing ID 1220385
Sold Date 04/28/23
Style Traditional
Bedrooms 4
Full Baths 2
Half Baths 1
HOA Fees $12/ann
Originating Board East Tennessee REALTORS® MLS
Year Built 2016
Lot Size 10,018 Sqft
Acres 0.23
Lot Dimensions 74 x 128 x 108 x 142
Property Description
COMING SOON! Live at the OPEN HOUSE on Sunday the 19th, from 2-4pm. RSVP today! Pack your bags & prepare to be blown away! This spectacular 4 bedroom-2.5 bath home rests quietly on level, cul-de-sac lot, that is centrally located in the highly desired, Harrison Hills Subdivision. Constructed in 2016, it has all the the desired modern style & conveniences one could want plus more! It's inviting, open floorplan includes: Tons of natural light, tall vaulted/recessed ceilings, a formal dining room, a sprawling kitchen with an abundance of counter top/cabinet space, as well as gigantic, walk in pantry. The private backyard boasts: A wooden privacy fence, beautiful fire pit area, as well as a covered 'Game Day' porch that comes with it's own wood burning fireplace & media hook ups. Each of the bedrooms are bright & spacious! The Owner's suite is something to behold. It's not only oversized but offers: a relaxing garden tub, tile walk in shower, dual walk in closets & double vanities! So much more to love about this home but you will have to see them in person. Hurry, as homes like this do not last long!
Location
State TN
County Loudon County - 32
Area 0.23
Rooms
Other Rooms LaundryUtility
Basement Slab
Dining Room Breakfast Bar, Formal Dining Area
Interior
Interior Features Island in Kitchen, Pantry, Walk-In Closet(s), Breakfast Bar
Heating Central, Natural Gas, Electric
Cooling Central Cooling
Flooring Carpet, Hardwood, Tile
Fireplaces Number 2
Fireplaces Type Wood Burning, Gas Log
Fireplace Yes
Appliance Dishwasher, Refrigerator, Microwave
Heat Source Central, Natural Gas, Electric
Laundry true
Exterior
Exterior Feature Windows - Insulated, Fence - Privacy, Fence - Wood, Patio, Porch - Covered
Garage Garage Door Opener, Attached, Main Level, Off-Street Parking
Garage Spaces 2.0
Garage Description Attached, Garage Door Opener, Main Level, Off-Street Parking, Attached
View Country Setting
Porch true
Parking Type Garage Door Opener, Attached, Main Level, Off-Street Parking
Total Parking Spaces 2
Garage Yes
Building
Lot Description Cul-De-Sac
Faces From Knoxville, take I-40 West to I-75. Exit I-75 at #81 for Lenoir City. Turn left onto HWY 321. Take a right at Shoneys onto Adesa BLVD. When you come to a ''T'' turn left to get on Old HWY 95. Continue until a right onto Harrison Rd. Then, take a left to enter Harrison Glen Sub. Continue straight & veer left/uphill at the the turn about. Go until another ''T'' & then turn right onto W. Glenview Dr. Stay on W. Glenview Dr. until the cul-de-sac. Home will be on your left. Sign on property.
Sewer Public Sewer
Water Public
Architectural Style Traditional
Structure Type Vinyl Siding,Frame
Others
Restrictions Yes
Tax ID 020H D 067.00
Energy Description Electric, Gas(Natural)
Read Less
GET MORE INFORMATION




