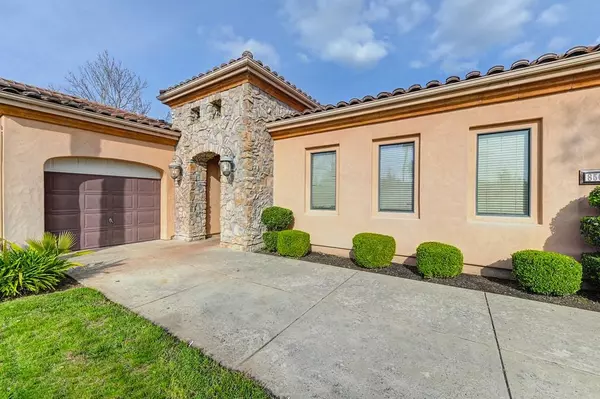For more information regarding the value of a property, please contact us for a free consultation.
8507 Indianwood WAY Roseville, CA 95747
Want to know what your home might be worth? Contact us for a FREE valuation!

Our team is ready to help you sell your home for the highest possible price ASAP
Key Details
Sold Price $870,000
Property Type Single Family Home
Sub Type Single Family Residence
Listing Status Sold
Purchase Type For Sale
Square Footage 3,328 sqft
Price per Sqft $261
Subdivision Morgan Creek
MLS Listing ID 222131756
Sold Date 04/28/23
Bedrooms 3
Full Baths 3
HOA Fees $238/mo
HOA Y/N Yes
Originating Board MLS Metrolist
Year Built 2004
Lot Size 0.461 Acres
Acres 0.4607
Property Description
Come live the dream in beautiful Morgan Creek. Highly sought after Fairmount Floor Plan. Single story living, HUGE 1/2 acre corner lot with swimming pool, out door BBQ island, Dog run , RV access possible, and lattice covered patio . Front courtyard with fireplace. Possible 4th bedroom/casita. Primary bedroom with dual sided fireplace to jetted tub, exterior access, two massive closets and separate vanities. Large bonus room or casita space with private separate entrance. Kitchen opens to large fierplace adorned family room. Formal dining room and formal living room. Walking distance to neighborhood park, lake, golf and putting greens and bike trails! Golf course community. Ready for your personal touches to make it home !
Location
State CA
County Placer
Area 12747
Direction Take 80 To Riverside & go North; Lt on Cirby; Rt on Foothills Lt on Vineyard; Left onto Morgan Creek Lane, immediate right onto Kingsbarns.Left on Indianwood to address.
Rooms
Living Room Other
Dining Room Formal Area
Kitchen Granite Counter, Island w/Sink, Kitchen/Family Combo
Interior
Heating Central
Cooling Central
Flooring Tile, Wood
Fireplaces Number 3
Fireplaces Type Master Bedroom, Family Room, Other
Equipment Central Vacuum
Laundry Inside Room
Exterior
Garage Attached
Garage Spaces 3.0
Fence Back Yard
Pool Gunite Construction
Utilities Available Public
Amenities Available Playground, Putting Green(s), Tennis Courts, Greenbelt, Trails, Park
Roof Type Tile
Private Pool Yes
Building
Lot Description Shape Regular
Story 1
Foundation Slab
Sewer In & Connected
Water Public
Architectural Style Mediterranean
Level or Stories One
Schools
Elementary Schools Dry Creek Joint
Middle Schools Dry Creek Joint
High Schools Roseville Joint
School District Placer
Others
Senior Community No
Tax ID 029-220-005-000
Special Listing Condition Offer As Is, Probate Listing
Read Less

Bought with Realty One Group Complete
GET MORE INFORMATION




