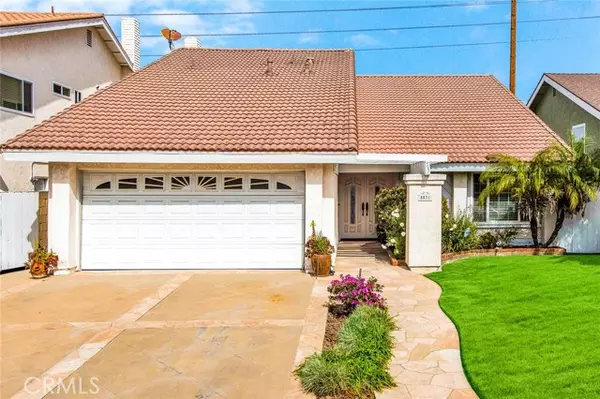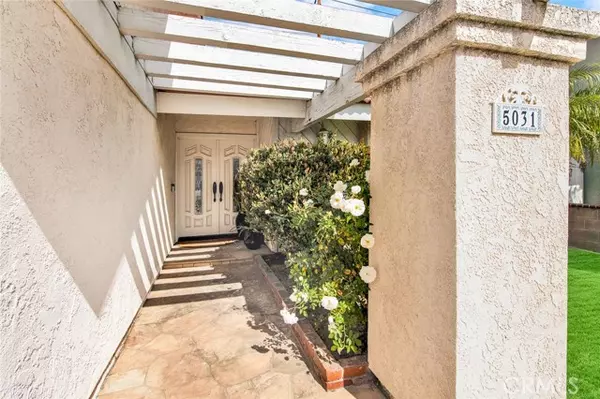For more information regarding the value of a property, please contact us for a free consultation.
5031 Sharon Dr. La Palma, CA 90623
Want to know what your home might be worth? Contact us for a FREE valuation!

Our team is ready to help you sell your home for the highest possible price ASAP
Key Details
Sold Price $1,030,000
Property Type Single Family Home
Sub Type Single Family Home
Listing Status Sold
Purchase Type For Sale
Square Footage 2,037 sqft
Price per Sqft $505
MLS Listing ID CROC23030809
Sold Date 04/27/23
Style Traditional
Bedrooms 4
Full Baths 2
Half Baths 1
Originating Board California Regional MLS
Year Built 1975
Lot Size 5,000 Sqft
Property Description
Special Financing through the City of La Palma!! This terrific home qualifies for a fixed rate 30 year loan well under the market at a 4.75% interest rate plus a $4,000 buyer credit towards closing costs. Save 10's of thousands of dollars of yearly interest expense! A rare opportunity on this wonderful executive pool home in the very popular Shadow Run neighborhood. Right when you pull up to the house you will notice the well-kept front yard and the great curb appeal. Perfect family home for growing family which encompasses over 2000 square feet with 4 spacious bedrooms and 2. 5 baths. Great open floor plan offers vaulted ceilings creating a light and airy ambience. Plus the very desirable one bedroom downstairs. The kitchen is upgraded with granite countertops, stainless steel appliances, and beautiful cabinetry. Other features include a formal dining room, family room with fireplace offers a comfortable and cozy gathering area adjacent to the kitchen. Very private and spacious back yard with refreshing pool for those hot summer days. Even the extra-large garage has been upgraded with tons of storage cabinets. Plus a huge added bonus with wonderful El Rancho Verde Park right behind the home which offer peaceful views from the upstairs bedrooms along with wide open space. Very p
Location
State CA
County Orange
Area 81 - La Palma
Rooms
Family Room Separate Family Room, Other
Dining Room Breakfast Bar, Formal Dining Room, Other
Kitchen Dishwasher, Microwave, Oven Range - Gas
Interior
Heating Forced Air, Central Forced Air
Cooling None
Fireplaces Type Family Room
Laundry In Garage
Exterior
Garage Attached Garage, Garage
Garage Spaces 2.0
Fence 3
Pool 31, Pool - Yes
View Greenbelt, 31
Roof Type Tile
Building
Foundation Concrete Slab
Sewer Sewer Available
Water District - Public
Architectural Style Traditional
Others
Tax ID 26330104
Special Listing Condition Not Applicable
Read Less

© 2024 MLSListings Inc. All rights reserved.
Bought with Lydia Lee • T.N.G Real Estate Consultants
GET MORE INFORMATION




