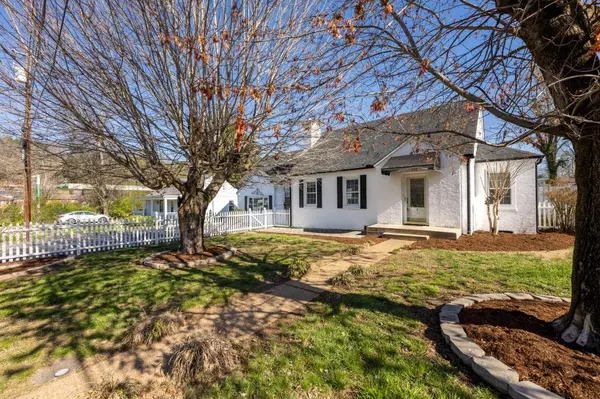For more information regarding the value of a property, please contact us for a free consultation.
103 Forsythe ST Chattanooga, TN 37415
Want to know what your home might be worth? Contact us for a FREE valuation!

Our team is ready to help you sell your home for the highest possible price ASAP
Key Details
Sold Price $398,000
Property Type Single Family Home
Sub Type Single Family Residence
Listing Status Sold
Purchase Type For Sale
Square Footage 2,812 sqft
Price per Sqft $141
Subdivision Hillsdale
MLS Listing ID 1370782
Sold Date 04/28/23
Bedrooms 5
Full Baths 4
Half Baths 1
Originating Board Greater Chattanooga REALTORS®
Year Built 1941
Lot Size 0.270 Acres
Acres 0.27
Lot Dimensions 72' x 165' x 73' x 165'
Property Description
Seller is calling for highest and best offers by Sunday, 3/26 @ 12pm with an expiration of Monday, 3/27 @ 12pm.
Unique opportunity to own potential income producing property in the heart of Red Bank. Investors have the potential to rent 3 separate units or a savvy homeowner could occupy one unit and rent two or a clever fit for multigenerational living!
There are two structures on the property: the main house (Unit A & Unit B) and the carriage house/accessory dwelling unit or ''ADU'' (Unit C).
Unit A is a 3 bedroom, 2 full bathroom house boasting of ample natural light and beautiful original hardwood floors throughout the main living space. Large living, dining and kitchen space flow together well in the heart of the home with an additional living space of the sunroom off the dining room. 2 large bedrooms and 1 full bathroom on the other side of the main level. The third bedroom and final bathroom is upstairs for a little privacy. This unit was previously rented for $2,000.00 per month.
Unit B is also included under the main house roof on the left side. With its own dedicated exterior entrance, it is a cozy space with a small kitchen and main living area on the main floor with a half bathroom and upstairs a 1 bedroom / 1 bathroom. This unit was previously occupied by the homeowner.
Potential monthly rental income of $800 - $900. 2 separate electrical meters for Unit A & Unit B on the exterior. Access to separate washer and dryer between Unit A and Unit B. UUnit C is located in the carriage house detached from the main house. Approximately 616 sq ft +/- (according to CRS tax records) with a cozy living area, kitchen, 1 bedroom and 1 bathroom. Approximate monthly rental amount: $1,000 - $1,200. Separate electric meter attached to exterior.
The property has plenty of parking in the front of the main house as well as a pull through drive ending at the carriage house. The majority of the yard is fenced and 2 outbuildings for extra storage. Sitting on just over a quarter of an acre of level yard - perfect for gardening, grilling on the back deck or lawn games.
Information deemed reliable and Buyer to verify all information important to them. Buyer to verify potential rental amounts. This property may require flood insurance, however, the home owner's insurance agent verified it was not located in a critical flood zone area and did not require it - Buyer to verify with their Lender. This property may be considered non-conforming and may not be eligible for a conventional, FHA or VA loan with their preferred Lender. Contact listing agent for potential conventional Lender options or alternative options. Seller is a Tennessee licensed agent. Seller cannot verify if the gas fireplaces function properly. List of updates made during the Seller's ownership in the documents tab.
Call now for your private showing and more information!
Location
State TN
County Hamilton
Area 0.27
Rooms
Basement Crawl Space
Interior
Interior Features Open Floorplan, Primary Downstairs, Separate Dining Room, Separate Shower, Tub/shower Combo, Walk-In Closet(s)
Heating Baseboard, Central, Electric, Natural Gas
Cooling Central Air, Electric, Multi Units, Window Unit(s)
Flooring Brick, Hardwood, Linoleum, Tile, Vinyl
Fireplace No
Window Features Aluminum Frames,Vinyl Frames,Wood Frames
Appliance Washer, Refrigerator, Microwave, Gas Water Heater, Free-Standing Gas Range, Free-Standing Electric Range, Electric Water Heater, Dryer, Dishwasher
Heat Source Baseboard, Central, Electric, Natural Gas
Laundry Electric Dryer Hookup, Gas Dryer Hookup, Laundry Room, Washer Hookup
Exterior
Garage Kitchen Level, Off Street
Garage Description Kitchen Level, Off Street
Utilities Available Cable Available, Electricity Available, Phone Available, Sewer Connected
Roof Type Asphalt,Shingle
Porch Deck, Patio, Porch
Parking Type Kitchen Level, Off Street
Garage No
Building
Lot Description Level
Faces From downtown Chattanooga Take Highway 27 N Exit at Morrison Springs Rd R onto Morrison Springs Rd L onto Dayton Blvd R onto Forysthe House is on the L
Story One and One Half
Foundation Block, Brick/Mortar, Stone
Water Public
Additional Building Gazebo, Guest House, Outbuilding
Structure Type Brick,Other
Schools
Elementary Schools Alpine Crest Elementary
Middle Schools Red Bank Middle
High Schools Red Bank High School
Others
Senior Community No
Tax ID 109g F 022
Acceptable Financing Cash, Conventional, Owner May Carry
Listing Terms Cash, Conventional, Owner May Carry
Special Listing Condition Personal Interest
Read Less
GET MORE INFORMATION




