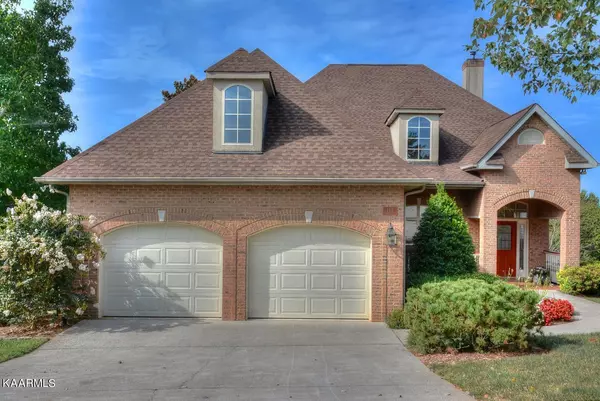For more information regarding the value of a property, please contact us for a free consultation.
117 Heron CT Vonore, TN 37885
Want to know what your home might be worth? Contact us for a FREE valuation!

Our team is ready to help you sell your home for the highest possible price ASAP
Key Details
Sold Price $570,000
Property Type Single Family Home
Sub Type Residential
Listing Status Sold
Purchase Type For Sale
Square Footage 3,454 sqft
Price per Sqft $165
Subdivision Rarity Bay
MLS Listing ID 1211796
Sold Date 04/27/23
Style Traditional
Bedrooms 3
Full Baths 3
HOA Fees $87/ann
Originating Board East Tennessee REALTORS® MLS
Year Built 1999
Lot Size 0.300 Acres
Acres 0.3
Lot Dimensions 65x120
Property Description
PRICE IMPROVEMENT! Great all masonry Villa Lock N Leave home completely remodeled. Newer Floors, Appliances, Paint, Granite, Elfa Closet organizers in every closet! Sunroom w/ own heat/cool unit. Looks like a new home! Membership is Optional on this one so you choose if you want to join or not. Close to the Club, Tennis Courts Pickelball courts, pool and Golf Club. If you are building, this is a great one to buy, live in for the 12+ mo of building, then sell or rent because carrying costs are low! Sq FT includes 1840 on the main level plus the 306 finished 4 season heated and cooled Sunroom. Lower level is aprox 1/2 finished and the rest workshop and storage but not counted in Finished Sq ft.
Location
State TN
County Monroe County - 33
Area 0.3
Rooms
Family Room Yes
Other Rooms Basement Rec Room, LaundryUtility, DenStudy, Sunroom, Workshop, Extra Storage, Family Room, Mstr Bedroom Main Level
Basement Partially Finished, Walkout
Dining Room Breakfast Bar
Interior
Interior Features Cathedral Ceiling(s), Pantry, Walk-In Closet(s), Wet Bar, Breakfast Bar, Eat-in Kitchen
Heating Central, Natural Gas
Cooling Central Cooling
Flooring Hardwood, Tile
Fireplaces Number 1
Fireplaces Type Gas Log
Fireplace Yes
Appliance Dishwasher, Disposal, Smoke Detector, Self Cleaning Oven, Refrigerator, Microwave
Heat Source Central, Natural Gas
Laundry true
Exterior
Exterior Feature Windows - Vinyl, Patio, Porch - Covered, Prof Landscaped, Deck
Garage Garage Door Opener, Attached, Main Level, Other
Garage Spaces 2.0
Garage Description Attached, Garage Door Opener, Main Level, Other, Attached
Pool true
Amenities Available Storage, Golf Course, Pool, Tennis Court(s)
View Mountain View, Golf Course, Wooded
Porch true
Parking Type Garage Door Opener, Attached, Main Level, Other
Total Parking Spaces 2
Garage Yes
Building
Lot Description Golf Community, Corner Lot
Faces Turn onto Rarity Bay Parkway From Highway 72. (MUST HAVE APPOINTMENT TO GET IN). Go Through Gate And Travel 0.8 Miles And Turn L on Wood Duck Drive. Take First R on Kingbird Dr. Then Take First L on Heron Ct. Home Immediately On L.
Sewer Other
Water Public
Architectural Style Traditional
Structure Type Stucco,Brick,Frame
Others
HOA Fee Include Some Amenities
Restrictions Yes
Tax ID 019D A 101.00
Security Features Gated Community
Energy Description Gas(Natural)
Acceptable Financing Cash, Conventional
Listing Terms Cash, Conventional
Read Less
GET MORE INFORMATION




