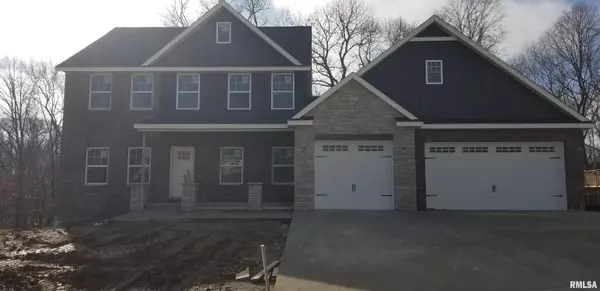For more information regarding the value of a property, please contact us for a free consultation.
113 ROSEMARY LN Germantown Hills, IL 61548
Want to know what your home might be worth? Contact us for a FREE valuation!

Our team is ready to help you sell your home for the highest possible price ASAP
Key Details
Sold Price $585,000
Property Type Single Family Home
Sub Type Single Family Residence
Listing Status Sold
Purchase Type For Sale
Square Footage 3,719 sqft
Price per Sqft $157
Subdivision Woods At Germantown
MLS Listing ID PA1237452
Sold Date 04/28/23
Style One and Half Story
Bedrooms 5
Full Baths 4
Half Baths 1
Originating Board rmlsa
Year Built 2022
Annual Tax Amount $14
Tax Year 2021
Lot Size 0.430 Acres
Acres 0.43
Lot Dimensions 96x192x124x139
Property Description
2 STORY GREAT RM, DAYLIGHT BSMT; QUARTZ KITCHEN TOPS, WHITE HAMPTON CABINETS (SHAKER) W/ SOFT CLOSEDOORS & DRAWERS; 9' ISLAND TO BE GREY, PLUS BATH VANITIES; KITCHEN BACKSPLASH SUBWAY TILE; TILE SHOWER IN MSTR BA W/ CUSTOM GLASS DOOR; VAULTED MAIN FLR MSTR; 32'X16'X6'X14'X10' L-SHAPED DECK OVERLOOKING FABULOUS WOODED SETTING; BLACK HARDWARE THRU-OUT; NATURAL HICKORY PRE-ENGINEERED THRU-OUT 1ST FLOOR; 3 PANEL SHAKER JELDWIN MASONITE DOORS; OAK STAIRWAYS & TREADS; BUILT IN BOOKCASES ON EITHER SIDE OF FP; VERY LIVABLE LARGE FAMILY HOME; SS APPLIANCE PACKAGE & SS DECO HOOD FAN IN KITCHEN; SODDED YARD; BRICK EDGING & SHRUBS BUYERS' EXPENSE; ONE OF THE FINEST HOME PLANS IN SUBDIVISION; 9' BASEMENT; 3 CAR WIDE (33') INSULATED GARAGE AND 8' TALL GARAGE DOORS; DECEMBER POSSESSION' TANKLESS WTR HEATER; GREAT GERMANTOWN HILLS SCHOOLS; JACK/JILL BATH FOR BDRs 3 & 4; 4 WALK IN CLOSETS; 33'6 X 26' GARAGE WITH 15' X 8' ADDITIONAL STORAGE OR WORK SPACE; CAN STILL PICK SOME COLORS AND FLOORING, ETC.
Location
State IL
County Woodford
Area Paar Area
Direction 116 to Ten Mile Creek, Turn at Heartland Bank, to Rosemary
Rooms
Basement Daylight, Egress Window(s), Full, Partially Finished, Unfinished
Kitchen Breakfast Bar, Dining Formal, Eat-In Kitchen, Island
Interior
Interior Features Cable Available, Vaulted Ceiling(s), Garage Door Opener(s), Garden Tub, High Speed Internet, Radon Mitigation System, Solid Surface Counter
Heating Gas, Heating Systems - 2+, Forced Air, Central Air, Tankless Water Heater
Fireplaces Number 1
Fireplaces Type Gas Log, Great Room, Insert
Fireplace Y
Appliance Dishwasher, Disposal, Hood/Fan, Microwave, Range/Oven, Refrigerator
Exterior
Exterior Feature Deck, Patio, Porch
Garage Spaces 3.0
View true
Roof Type Shingle
Garage 1
Building
Lot Description Wooded
Faces 116 to Ten Mile Creek, Turn at Heartland Bank, to Rosemary
Water Ejector Pump, Public Sewer, Public, Sump Pump
Architectural Style One and Half Story
Structure Type Brick Partial, Vinyl Siding, Frame
New Construction true
Schools
Elementary Schools Germantown Hills
Middle Schools Germantown Hills
High Schools Metamora
Others
Tax ID 08-32-202-027
Read Less



