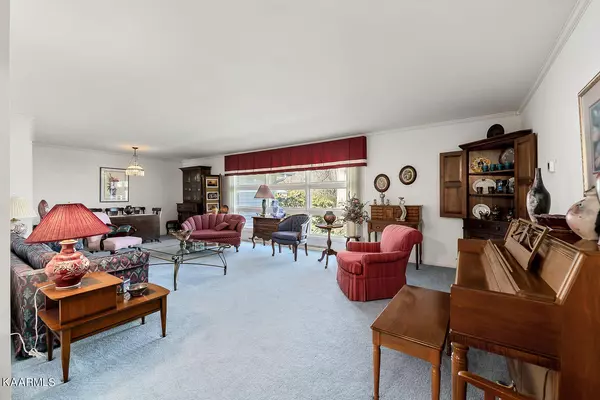For more information regarding the value of a property, please contact us for a free consultation.
454 1st Ave S Baxter, TN 38544
Want to know what your home might be worth? Contact us for a FREE valuation!

Our team is ready to help you sell your home for the highest possible price ASAP
Key Details
Sold Price $349,900
Property Type Single Family Home
Sub Type Residential
Listing Status Sold
Purchase Type For Sale
Square Footage 2,389 sqft
Price per Sqft $146
MLS Listing ID 1219953
Sold Date 04/28/23
Style Other
Bedrooms 3
Full Baths 3
Originating Board East Tennessee REALTORS® MLS
Year Built 1961
Lot Size 1.500 Acres
Acres 1.5
Property Description
A custom built family owned home throughout the decades offered for sale to the public for the first time. Sprawling one level brick ranch home boasts 3 bedrooms and 3 full baths. Immaculately cared for throughout the years, this home has new roof, HVAC system, and windows. Kitchen comes with all appliances, generous cabinet space , and eat in area. A perfect den / second living area is great for entertaining guest while you cook. This home has the perfect set up for multi generational living with all the spread out space. A grande living room big enough to accommodate a formal dinning. Primary suit has double closets , hardwood flooring, and a perfect secondary space , for home office. A huge laundry / mud room area with room for a second refrigerator and or freezer. Attached one garage, detached one car carport , plus storage shed. All of this situated on an acre and a half lot in the city limits of Baxter, less than 2 miles to Interstate 40 and 10 minutes to Cookeville City. An easy straight shot commute to Nashville Airport. And Walking distance to Baxter Elementary school.
Location
State TN
County Putnam County - 53
Area 1.5
Rooms
Basement Other
Interior
Interior Features Walk-In Closet(s)
Heating Central, Natural Gas, Electric
Cooling Central Cooling
Flooring Hardwood
Fireplaces Type None
Fireplace No
Appliance Dishwasher, Refrigerator
Heat Source Central, Natural Gas, Electric
Exterior
Exterior Feature Porch - Covered
Garage Spaces 1.0
Carport Spaces 1
Total Parking Spaces 1
Garage Yes
Building
Lot Description Rolling Slope
Faces From PCCH: S on Jefferson; R onto I-40 W; take exit 280; R off exit; L at 1st Ave S; Home on R with sign.
Sewer Public Sewer
Water Public
Architectural Style Other
Structure Type Brick,Frame
Others
Restrictions Yes
Tax ID 063 C B 004.00
Energy Description Electric, Gas(Natural)
Acceptable Financing Call Listing Agent
Listing Terms Call Listing Agent
Read Less
GET MORE INFORMATION




