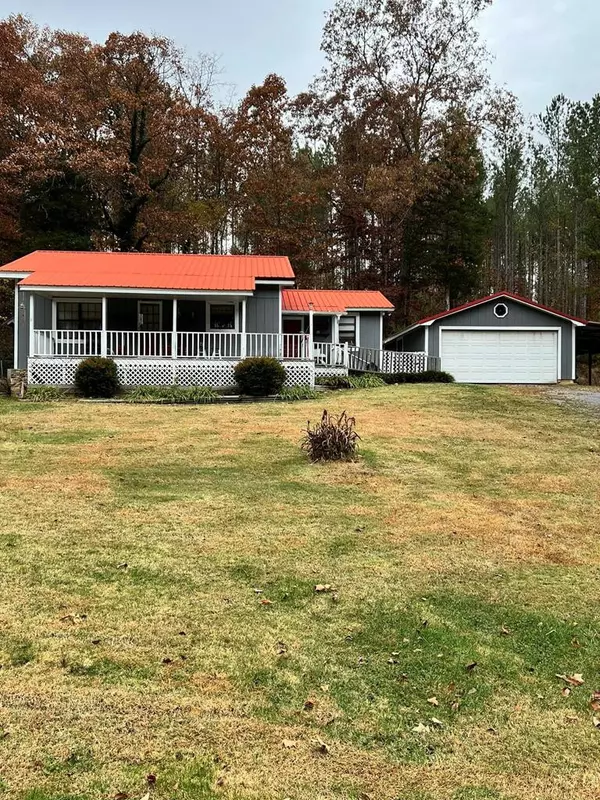For more information regarding the value of a property, please contact us for a free consultation.
2034 Old Lower River RD NW Charleston, TN 37310
Want to know what your home might be worth? Contact us for a FREE valuation!

Our team is ready to help you sell your home for the highest possible price ASAP
Key Details
Sold Price $135,000
Property Type Single Family Home
Sub Type Single Family Residence
Listing Status Sold
Purchase Type For Sale
Approx. Sqft 1.0
Square Footage 1,362 sqft
Price per Sqft $99
Subdivision --None--
MLS Listing ID 20228055
Sold Date 05/02/23
Bedrooms 3
Full Baths 2
HOA Y/N No
Originating Board River Counties Association of REALTORS®
Year Built 1950
Annual Tax Amount $524
Lot Size 1.000 Acres
Acres 1.0
Lot Dimensions 600x284x751
Property Description
Do you desire serene living, with close access to the Hiwassee River? Cute 4 bedroom, 2 full bath home located close to the Interstate in Charleston. Owners suite on the main level, with walk in closet and private bathroom. Living room with wood flooring and large electric fireplace. Take the stairs to 2 finished rooms with vaulted ceilings. Laundry room on main, situated in an oversized bonus room that can be utilized in many ways. Take the back door of the home, to a closed in sunroom for tv and entertainment. Large deck leading to an above ground pool, with some fencing for your privacy.
Location
State TN
County Bradley
Area Bradley Nw
Direction Take Exit 33 off I-75 and go past Love's Truck Stop and make a right onto Old Lower River Road. House is about 1/8 of mile on the left. Sign in yard.
Body of Water Hiwassee
Rooms
Basement Crawl Space
Interior
Interior Features Walk-In Closet(s), Vaulted Ceiling(s), Primary Downstairs, Eat-in Kitchen, Bathroom Mirror(s), Ceiling Fan(s)
Heating See Remarks, None
Cooling Multi Units, Window Unit(s), See Remarks
Flooring Carpet, Hardwood
Window Features Window Coverings,Aluminum Frames
Appliance Dishwasher, Electric Range, Electric Water Heater, Microwave, Refrigerator
Exterior
Exterior Feature Fire Pit
Garage Driveway, Garage Door Opener, Gravel
Garage Spaces 2.0
Garage Description 2.0
Pool Above Ground
Waterfront Yes
View None
Roof Type Metal
Porch Deck, Porch
Parking Type Driveway, Garage Door Opener, Gravel
Building
Lot Description Mailbox, Level, Landscaped
Entry Level Two
Lot Size Range 1.0
Sewer Septic Tank
Water Public
Additional Building Outbuilding
Schools
Elementary Schools Charleston
Middle Schools Ocoee
High Schools Walker Valley
Others
Tax ID 010 018.01.000
Acceptable Financing Cash, Conventional
Listing Terms Cash, Conventional
Special Listing Condition Standard
Read Less
Bought with RE/MAX Real Estate Professionals
GET MORE INFORMATION




