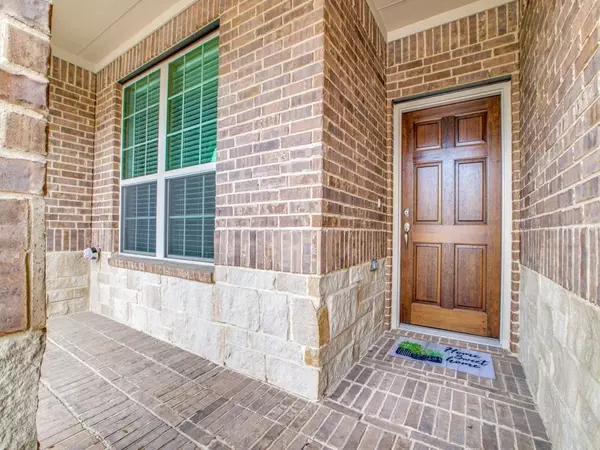For more information regarding the value of a property, please contact us for a free consultation.
9011 Bethesda DR Conroe, TX 77384
Want to know what your home might be worth? Contact us for a FREE valuation!

Our team is ready to help you sell your home for the highest possible price ASAP
Key Details
Property Type Townhouse
Sub Type Townhouse
Listing Status Sold
Purchase Type For Sale
Square Footage 2,489 sqft
Price per Sqft $146
Subdivision The Fountains At Jacobs Reserv
MLS Listing ID 59375280
Sold Date 05/01/23
Style Traditional
Bedrooms 3
Full Baths 2
Half Baths 1
HOA Fees $400/mo
Year Built 2018
Annual Tax Amount $8,368
Tax Year 2022
Lot Size 3,879 Sqft
Property Description
Executive lock and leave home in pristine gated community located at the entrance of Jacobs Reserve. Luxury townhome with 3 bedrooms/2.5 baths and attached 2 car garage in well maintained community. Property was a second home and lightly lived in by current owner. Home offers open floor plan with nicely appointed island kitchen, white cabinets, granite counter tops and, stainless steel appliances. Spacious primary suite has large a walk-in closet and spa like bathroom. Upstairs has two bedrooms, secondary bathroom and large game room. Property location offers convenient access to FM 1488, Hwy 242, and I-45. Zoned to Woodlands schools. Conveniently located near restaurants. Easy access to Jones Forest State Park. Washer/dryer/and refrigerator stay.
Location
State TX
County Montgomery
Area Conroe Southwest
Rooms
Bedroom Description En-Suite Bath,Primary Bed - 1st Floor,Split Plan,Walk-In Closet
Other Rooms Den, Gameroom Up, Home Office/Study, Living Area - 1st Floor, Utility Room in House
Den/Bedroom Plus 3
Kitchen Breakfast Bar, Island w/o Cooktop, Kitchen open to Family Room, Under Cabinet Lighting
Interior
Interior Features Drapes/Curtains/Window Cover, Fire/Smoke Alarm, High Ceiling, Refrigerator Included
Heating Central Gas
Cooling Central Electric
Flooring Carpet, Engineered Wood, Tile
Appliance Dryer Included, Electric Dryer Connection, Refrigerator, Washer Included
Dryer Utilities 1
Laundry Utility Rm in House
Exterior
Exterior Feature Back Yard, Fenced, Patio/Deck, Private Driveway, Sprinkler System
Garage Attached Garage
Garage Spaces 2.0
Roof Type Composition
Street Surface Concrete,Curbs
Accessibility Automatic Gate, Driveway Gate
Private Pool No
Building
Story 2
Entry Level All Levels
Foundation Slab
Builder Name DR Horton
Sewer Public Sewer
Water Public Water, Water District
Structure Type Brick,Cement Board,Stone
New Construction No
Schools
Elementary Schools Galatas Elementary School
Middle Schools Knox Junior High School
High Schools The Woodlands College Park High School
School District 11 - Conroe
Others
HOA Fee Include Exterior Building,Grounds,Limited Access Gates
Tax ID 5266-00-00300
Energy Description Ceiling Fans,Digital Program Thermostat,Energy Star/CFL/LED Lights,HVAC>13 SEER,Insulated/Low-E windows,Radiant Attic Barrier
Acceptable Financing Cash Sale, Conventional, FHA, VA
Tax Rate 2.5714
Disclosures Mud, Sellers Disclosure
Listing Terms Cash Sale, Conventional, FHA, VA
Financing Cash Sale,Conventional,FHA,VA
Special Listing Condition Mud, Sellers Disclosure
Read Less

Bought with BHGRE Gary Greene
GET MORE INFORMATION




