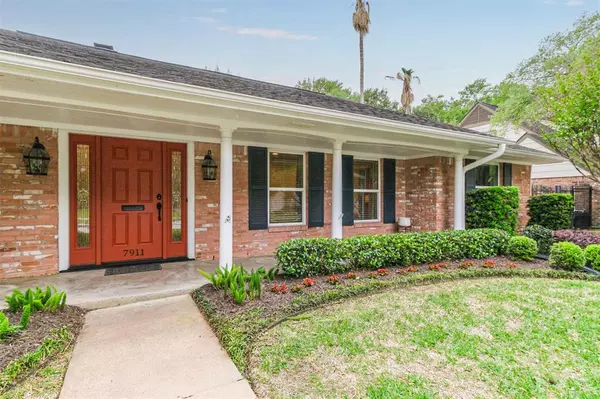For more information regarding the value of a property, please contact us for a free consultation.
7911 Fairdale LN Houston, TX 77063
Want to know what your home might be worth? Contact us for a FREE valuation!

Our team is ready to help you sell your home for the highest possible price ASAP
Key Details
Property Type Single Family Home
Listing Status Sold
Purchase Type For Sale
Square Footage 2,328 sqft
Price per Sqft $279
Subdivision Briarmeadow
MLS Listing ID 19745369
Sold Date 05/02/23
Style Traditional
Bedrooms 4
Full Baths 2
Half Baths 1
HOA Fees $66/ann
HOA Y/N 1
Year Built 1960
Annual Tax Amount $12,333
Tax Year 2022
Lot Size 9,825 Sqft
Acres 0.2256
Property Description
Charming traditional one story located in desirable Briarmeadow. The home offers both formals, spacious open living area, 4 bedrooms, 2.5 baths & many updates throughout. Features include a whole-home generator, updated double pane windows, updated plumbing, whole-home water softener, reverse osmosis system & more. The kitchen boasts custom wood cabinetry, recessed lighting, prep sink & casual dining area. Cozy fireplace flanked by custom built-ins in the family room. The primary suite has a jetted tub, separate shower, dual-sink vanity & walk-in closet. Fresh neutral interior paint throughout. Extended stamped concrete patio in the backyard. Extensive landscaping & an automatic sprinkler system in the front & back. Automatic driveway gate.
Location
State TX
County Harris
Area Briarmeadow/Tanglewilde
Rooms
Bedroom Description All Bedrooms Down,En-Suite Bath
Other Rooms Breakfast Room, Family Room, Formal Dining, Formal Living
Kitchen Kitchen open to Family Room, Pots/Pans Drawers, Reverse Osmosis, Soft Closing Cabinets, Soft Closing Drawers, Under Cabinet Lighting
Interior
Interior Features Crown Molding, Drapes/Curtains/Window Cover, Dry Bar, Dryer Included, Fire/Smoke Alarm, Refrigerator Included, Washer Included, Wired for Sound
Heating Central Gas
Cooling Central Electric
Flooring Marble Floors, Tile, Vinyl Plank, Wood
Fireplaces Number 1
Fireplaces Type Gas Connections
Exterior
Exterior Feature Back Yard, Back Yard Fenced, Fully Fenced, Patio/Deck, Porch, Sprinkler System
Garage Detached Garage
Garage Spaces 2.0
Garage Description Auto Driveway Gate
Roof Type Composition
Street Surface Concrete,Curbs,Gutters
Private Pool No
Building
Lot Description Subdivision Lot
Faces North
Story 1
Foundation Slab
Lot Size Range 0 Up To 1/4 Acre
Sewer Public Sewer
Water Public Water
Structure Type Brick
New Construction No
Schools
Elementary Schools Piney Point Elementary School
Middle Schools Revere Middle School
High Schools Wisdom High School
School District 27 - Houston
Others
Restrictions Deed Restrictions
Tax ID 089-300-000-0007
Energy Description Attic Fan,Attic Vents,Ceiling Fans,Generator,HVAC>13 SEER,Insulated/Low-E windows,Insulation - Blown Cellulose,Insulation - Rigid Foam,Radiant Attic Barrier
Acceptable Financing Cash Sale, Conventional, FHA, VA
Tax Rate 2.2019
Disclosures Estate
Listing Terms Cash Sale, Conventional, FHA, VA
Financing Cash Sale,Conventional,FHA,VA
Special Listing Condition Estate
Read Less

Bought with Norhill Realty
GET MORE INFORMATION




